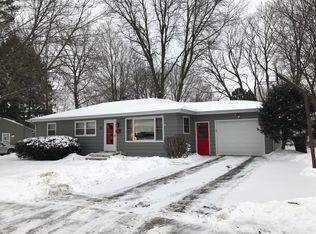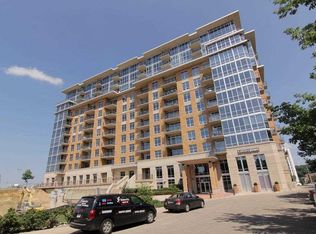This spacious condo has a large bedroom suite with walk in closet, jetted tub and tile shower. There is also a large office/den (no closet). The living room with wood floors walks out to a large balcony with lake and golf course views and has a gas grill hook up. The kitchen has Granite counters and tile flooring. This condo also has a nice 2nd bath with shower and a laundry room. Tenants pay electric with all other utilities included in the rent! 1 garage parking stall, 75 channel HDTV package and high speed 40 MBps internet are all included in the rent. The building also has a fitness room, resident lounges and roof top terrace. Condo can be furnished and other units are available for finish as a custom rental.
This property is off market, which means it's not currently listed for sale or rent on Zillow. This may be different from what's available on other websites or public sources.


