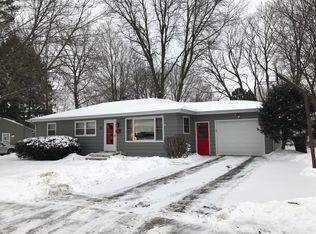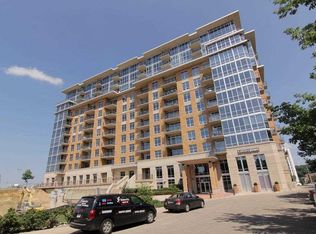Proudly Perched Atop One Of Madison???S Most Idyllic Settings Offering Breathtaking Views Of Lakes Mendota & Monona. Adjacent To New Hilldale Village, Black Hawk Country Club & Shorewood Hills. Weston Place Offers The Seemingly Impossible: Convenience & Culture Of City Living, Without The Hassles. Buy Finished Condo Or Finish Your Own. Own A Home? We???Ll Buy It! In A Lease? We???Ll Assume It! (Call For Terms/Cond.) $20,000 At American On All Offers Accepted By Aug 31, 2008! Estimated Finished Price.
This property is off market, which means it's not currently listed for sale or rent on Zillow. This may be different from what's available on other websites or public sources.


