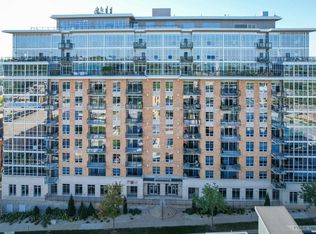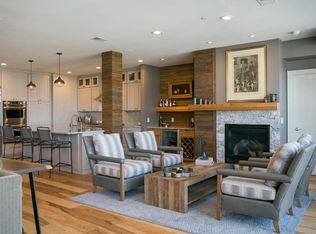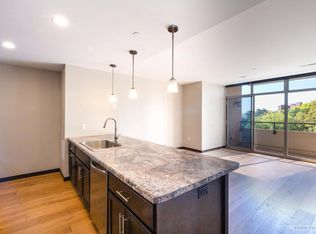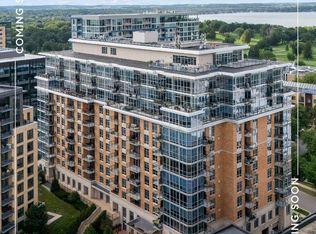Closed
$510,000
625 North Segoe Road #202, Madison, WI 53705
2beds
1,444sqft
Condominium
Built in 2006
-- sqft lot
$497,100 Zestimate®
$353/sqft
$2,453 Estimated rent
Home value
$497,100
$472,000 - $522,000
$2,453/mo
Zestimate® history
Loading...
Owner options
Explore your selling options
What's special
If you're looking for walkable shops, grocery stores, restaurants, coffee shops, Rapid busline and entertainment all around you, but also a quiet private oasis, this is the perfect condo. The cherrywood floors welcome you into the gorgeous kitchen with SS appliances, Quartz countertops and high ceilings throughout. The open living room leads to a balcony with gas line for grilling and the views of the robust neighborhood. There's room for a dining room, reading nook or maybe a yoga/mediation area. The second room could be a bedroom, office, gaming room etc. The bathrooms are beautifully finished. And all of this comes with a concierge, rooftop patio, fitness center, pet promenade, EV station, car wash & heated parking (there is option for 2nd parking space).
Zillow last checked: 8 hours ago
Listing updated: June 30, 2025 at 08:19pm
Listed by:
Kim DuBois Pref:608-630-6799,
EXP Realty, LLC
Bought with:
Dan Breunig
Source: WIREX MLS,MLS#: 1996440 Originating MLS: South Central Wisconsin MLS
Originating MLS: South Central Wisconsin MLS
Facts & features
Interior
Bedrooms & bathrooms
- Bedrooms: 2
- Bathrooms: 2
- Full bathrooms: 2
- Main level bedrooms: 2
Primary bedroom
- Level: Main
- Area: 187
- Dimensions: 11 x 17
Bedroom 2
- Level: Main
- Area: 110
- Dimensions: 11 x 10
Bathroom
- Features: Master Bedroom Bath: Full, Master Bedroom Bath
Dining room
- Level: Main
- Area: 150
- Dimensions: 15 x 10
Kitchen
- Level: Main
- Area: 88
- Dimensions: 11 x 8
Living room
- Level: Main
- Area: 195
- Dimensions: 15 x 13
Heating
- Natural Gas, Forced Air
Cooling
- Central Air
Appliances
- Included: Range/Oven, Refrigerator, Dishwasher, Microwave, Disposal, Washer, Dryer
Features
- Walk-In Closet(s), Cathedral/vaulted ceiling, High Speed Internet, Breakfast Bar
- Flooring: Wood or Sim.Wood Floors
- Basement: None / Slab
Interior area
- Total structure area: 1,444
- Total interior livable area: 1,444 sqft
- Finished area above ground: 1,444
- Finished area below ground: 0
Property
Parking
- Parking features: Underground, Heated Garage, Garage Door Opener
- Has garage: Yes
Features
- Patio & porch: Deck
Details
- Parcel number: 070920216045
- Zoning: PD
- Special conditions: Arms Length
- Other equipment: Intercom
Construction
Type & style
- Home type: Condo
- Property subtype: Condominium
Materials
- Brick
Condition
- 11-20 Years
- New construction: No
- Year built: 2006
Utilities & green energy
- Water: Public
Community & neighborhood
Location
- Region: Madison
- Municipality: Madison
HOA & financial
HOA
- Has HOA: Yes
- HOA fee: $670 monthly
- Amenities included: Rental Allowed, Common Green Space, Fitness Center, Elevator(s), Rooftop Common Area
Price history
| Date | Event | Price |
|---|---|---|
| 6/30/2025 | Sold | $510,000-2.9%$353/sqft |
Source: | ||
| 5/24/2025 | Contingent | $525,000$364/sqft |
Source: | ||
| 4/27/2025 | Price change | $525,000-1.9%$364/sqft |
Source: | ||
| 4/1/2025 | Listed for sale | $535,000+43.6%$370/sqft |
Source: | ||
| 4/15/2021 | Sold | $372,500-8%$258/sqft |
Source: | ||
Public tax history
| Year | Property taxes | Tax assessment |
|---|---|---|
| 2024 | $8,995 +11.7% | $459,500 +15% |
| 2023 | $8,051 | $399,600 +15% |
| 2022 | -- | $347,500 +22.2% |
Find assessor info on the county website
Neighborhood: 53705
Nearby schools
GreatSchools rating
- 10/10Van Hise Elementary SchoolGrades: K-5Distance: 0.6 mi
- 8/10Hamilton Middle SchoolGrades: 6-8Distance: 0.6 mi
- 9/10West High SchoolGrades: 9-12Distance: 1.5 mi
Schools provided by the listing agent
- Elementary: Van Hise
- Middle: Hamilton
- High: West
- District: Madison
Source: WIREX MLS. This data may not be complete. We recommend contacting the local school district to confirm school assignments for this home.
Get pre-qualified for a loan
At Zillow Home Loans, we can pre-qualify you in as little as 5 minutes with no impact to your credit score.An equal housing lender. NMLS #10287.
Sell for more on Zillow
Get a Zillow Showcase℠ listing at no additional cost and you could sell for .
$497,100
2% more+$9,942
With Zillow Showcase(estimated)$507,042



