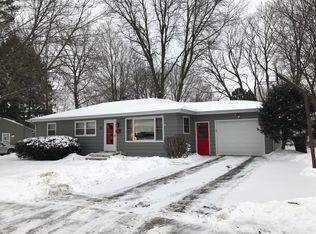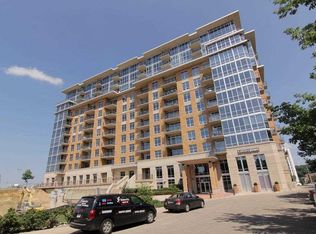This bright southern facing condo offers you a large master suite with 2 closets and huge master bath with jetted tub and tile shower. The 2nd bedroom has its own bath with adjoining laundry area. The living area has wood flooring and offers a den/office, open kitchen with Granite counters, and great room for living and dining with a gas fireplace that leads to a large balcony with gas line for grill hook up. Tenant pays electric with all other utilities included in the rent. 1 garage parking stall, 75 channel HDTV package and high speed 40 MBps Internet are also included! Building features fitness room, resident lounges and roof top terrace. Unit can be furnished and other units are available for finish as a custom rental.
This property is off market, which means it's not currently listed for sale or rent on Zillow. This may be different from what's available on other websites or public sources.


