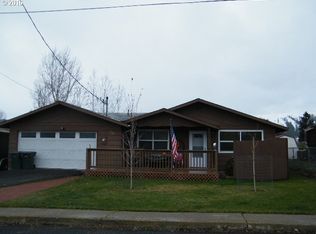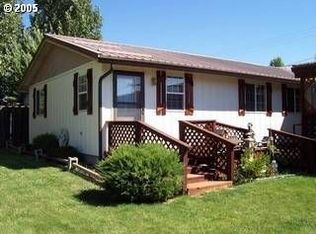Lovely home with updates in a good neighbor. Large garage, fenced backyard with gated access, apple tree, herb gardens, raspberries, asparagus, raised beds for your own gardening and a creek. Dogs and aquarium pets upon approval, chickens welcome. Newer appliances, washer/dryer hook ups. Spacious bedrooms with good closet space. Clean and bright bathroom. You will love living here.
This property is off market, which means it's not currently listed for sale or rent on Zillow. This may be different from what's available on other websites or public sources.


