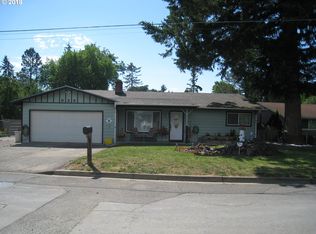Beautiful new home finished in 2019 in a quiet neighborhood in Cottage Grove. 3 bedroom 2 bath beauty sits on a large city lot with mudroom entrance in laundry room, and covered entry with gorgeous custom front door. Vaulted ceilings with recessed lights, peninsula in kitchen with eat bar and pendant lights, quartz counters, large pantry. Luxury Vinyl Plank Flooring in main living areas and carpet in the bedrooms. Efficient Ducted/ductless heat pump combo has 36,000 BTU. 1 yr warranty included.
This property is off market, which means it's not currently listed for sale or rent on Zillow. This may be different from what's available on other websites or public sources.

