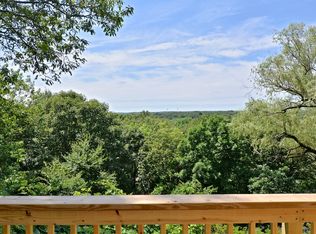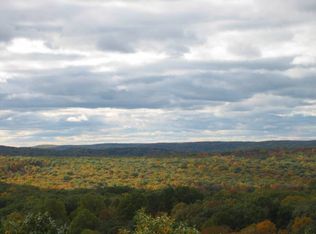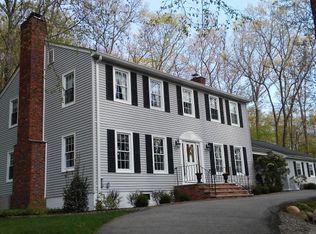This unique, custom built home offers majestic mountain views from a private wooded lot within the gated community of Smoke Rise. Built into the side of the mountain, the front entrance to the home opens to a large foyer, welcoming guests to two levels of living. The lower level offers two fireplaces , an abundance of common space with a front-to-back formal living room, parlor/library, formal dining room and kitchen, which opens to a large family room. The kitchen was custom designed for entertaining by a former culinary professional with a 6 burner gas range with griddle, dual ovens with convection, warming racks, mixer lift, wine storage and a large granite island. The upper level offers four bedrooms, including a Master en suite with dressing area, sauna and full bath with a bidet. A large, second story deck is accessible from three of the bedrooms, offering a western exposure with breathtaking sunsets. A fifth bedroom/bonus room with full bath is also accessible from a separate floating staircase in the Family Room, making it ideal for use as a guestroom, home office or gym. The 3,650 sqft home offers walls of windows exposing beautiful Mountain View’s, sunset and, stone steps to a secret garden surrounding nature. hardwood floors throughout and recently updated bathrooms. Multi-zone central air, 7 zone heat and new above ground Roth oil tank (in basement.) Smoke Rise offers 24/7 security. The Smoke Rise Inn restaurant and numerous clubs and activities such as tennis, boating, stables, ice skating and a private lake with beach. Located near shopping, schools, worship, parks, Rts 23 and 287, and NYC transportation; Approximately 35 miles to NYC. Welcome to the unique paradise we call, Smoke Rise.
This property is off market, which means it's not currently listed for sale or rent on Zillow. This may be different from what's available on other websites or public sources.


