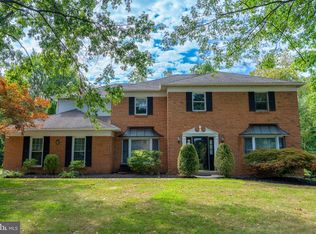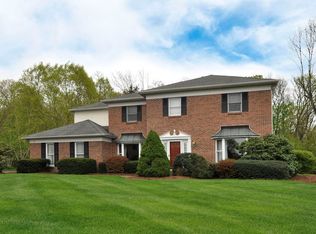Welcome Home to this Beautiful Custom Built 4 bedroom Home tucked away on its own private lane in the heart of Upper Gwynedd Township. The curved private driveway welcomes you into a professionally landscaped wooded lot. Double Doors open to a two story Grand entry foyer that is complete with marble floorings, curved oak staircase and two coat closets. Brazilian Teak floors are found as you enter the large living room w/ chair and crown moldings flooded with tons of natural light and recessed lighting as well. This room flows nicely into a 500 sq. ft. family room with open beams butler pantry and wet-bar. You can't miss the two story stone fireplace with spiral staircase leading to current library or 4th bedroom. Large eat-in-kitchen can handle the largest groups for gathering around the huge island, double wall oven, Jennair griddle, newer stainless dishwasher and Refrigerator. Half bath is also located just off hallway. The french doors leading to 900+ sq. ft freshly stained deck and large awning for shaded outdoor dining then steps away to your private fenced heated pool(redone 2015) with over 16k of exterior lighting (2017). Store all your toys in the pool cabana/shed conveniently found here too. Oversized mud room has extra refrigerator(included) and access to pool and 2 car attached garage. Second floor has neutral carpets , large master bedrooms with skylight built -in-bookshelves. The upgraded master bath is incredible, no expense was spared here. You will find the walk-in tiled 2 shower heads body sprays, double sinks, built-in-shelving, large linen and walk-in closets too! Three large additional bedrooms are currently used as office and library. The tiled hall bath offers two sink and plenty of storage. The massive finished basement add 1350 sq. ft and is complete with wet bar(ice maker and refrig) and 8 stools (included). Large unfinished storage area two water heaters, two oil tanks and worry free ,water driven sump pump backup. Don't miss the large backyard and see the detached single garage for extra storage or extra vehicle.
This property is off market, which means it's not currently listed for sale or rent on Zillow. This may be different from what's available on other websites or public sources.


