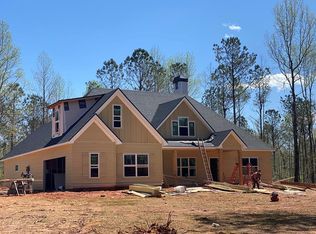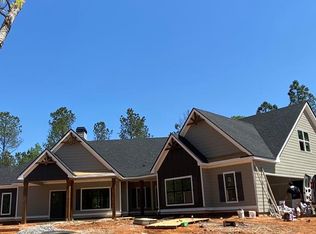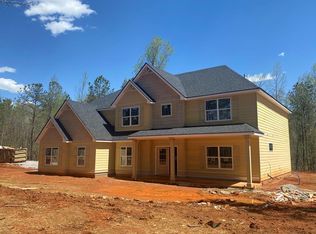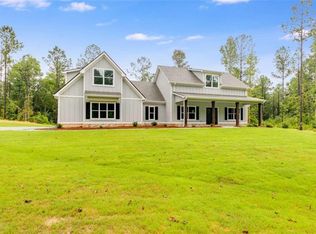The THEODORE Plan is located on a beautiful 5.07 acre lot in CARROLL COUNTY. This lovely, designer inspired MODIFIED RANCH home has many wonderful features! Owner's Suite + 3 additional bedrooms on the MAIN LEVEL. Gorgeous dining room with Diamond Patterned Statement wall & Faux Wood Ceiling Beams! Rustic Manor - Knotted Chestnut flooring throughout the common areas on the main level. Wood burning fireplace with brick hearth - Super Open Kitchen with Central Island, Upgraded Stainless appliances - Upstairs has either a 5th bedroom or OFFICE SPACE with a 4th full bathroom. Covered back patio to take in nature's beauty or for outdoor entertaining. Lovely on trend designer touches throughout. NEW HOME WARRANTY!
This property is off market, which means it's not currently listed for sale or rent on Zillow. This may be different from what's available on other websites or public sources.



