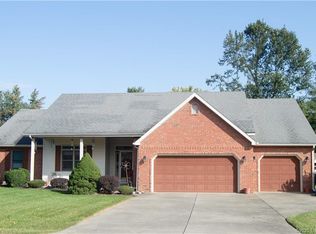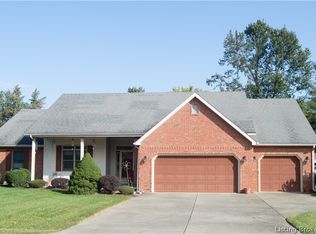Charming home in quaint neighborhood on a corner lot. This home offers 4 bedrooms and 2 full bathrooms. Attractive kitchen with nice accents. Cozy dining room. Spacious family room. Front covered patio and rear deck. 4 car attached garage. This home is in immaculate move in condition!! Call today to see for yourself!
This property is off market, which means it's not currently listed for sale or rent on Zillow. This may be different from what's available on other websites or public sources.

