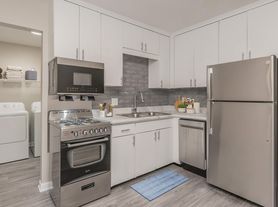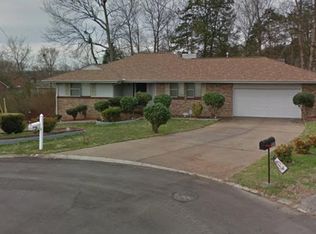Available now, Hermitage for rent. Modern 2 story duplex with vaulted ceilings, private fenced back yard and private covered deck 3 bedroom 2 full baths. Primary bedroom is downstairs with a full bath off the bedroom and large closet. Upstairs has two large bedrooms and a full bath inbetween "jack and jill" style. This unit is the left side of a zoned duplex on a quiet street in Hermitage, Over 1,140 sq ft with large vaulted ceilings in the great room with fireplace (aesthetic purposes only), Home has been freshly painted, hardwood floors in great room but carpet in bedrooms, Kitchen has granite countertops and a refrigerator, electric stove, dishwasher with an eat in kitchen area for a table in the bay window. Off the kitchen is the garage that has an automatic garage door opener and a new washer and dryer included (located in the garage) The garage on the home belongs to this unit only and is not shared. Water and lawn care included. Tenant pays for trash disposal, electricity, and gas (for central heating only). Credit and background check required, verifiable income of 2.5X rent and 2 years of rental history verification required. Dogs and cats are ok (if approved) with pet fee of $350 plus pet rent of $25-$45 per pet (depending on pet screening). Application fee is $70 per adult and security deposit is = one month's rent.
Apartment for rent
$2,100/mo
625 Mercer Dr #A, Hermitage, TN 37076
3beds
1,114sqft
Price may not include required fees and charges.
Multifamily
Available now
Cats, dogs OK
Central air, electric, ceiling fan
In unit laundry
3 Attached garage spaces parking
Natural gas, central
What's special
Automatic garage door openerElectric stovePrivate covered deckVaulted ceilingsLarge closetGranite countertopsHardwood floors
- 10 days |
- -- |
- -- |
Travel times
Looking to buy when your lease ends?
Consider a first-time homebuyer savings account designed to grow your down payment with up to a 6% match & 3.83% APY.
Facts & features
Interior
Bedrooms & bathrooms
- Bedrooms: 3
- Bathrooms: 2
- Full bathrooms: 2
Heating
- Natural Gas, Central
Cooling
- Central Air, Electric, Ceiling Fan
Appliances
- Included: Dishwasher, Disposal, Dryer, Oven, Refrigerator, Washer
- Laundry: In Unit
Features
- Ceiling Fan(s), High Ceilings, Open Floorplan
Interior area
- Total interior livable area: 1,114 sqft
Property
Parking
- Total spaces: 3
- Parking features: Attached, Driveway, Covered
- Has attached garage: Yes
- Details: Contact manager
Features
- Exterior features: Ceiling Fan(s), Concrete, Covered, Deck, Driveway, Electricity not included in rent, Garage Faces Front, Garbage not included in rent, Gas not included in rent, Heating system: Central, Heating: Gas, High Ceilings, Lawn Care included in rent, Open Floorplan, Water included in rent
Construction
Type & style
- Home type: MultiFamily
- Property subtype: MultiFamily
Condition
- Year built: 1977
Utilities & green energy
- Utilities for property: Water
Building
Management
- Pets allowed: Yes
Community & HOA
Location
- Region: Hermitage
Financial & listing details
- Lease term: Other
Price history
| Date | Event | Price |
|---|---|---|
| 10/1/2025 | Listed for rent | $2,100-2.1%$2/sqft |
Source: RealTracs MLS as distributed by MLS GRID #3003768 | ||
| 9/30/2025 | Listing removed | $2,145$2/sqft |
Source: Zillow Rentals | ||
| 9/25/2025 | Price change | $2,145-2.3%$2/sqft |
Source: Zillow Rentals | ||
| 9/15/2025 | Listed for rent | $2,195-0.2%$2/sqft |
Source: Zillow Rentals | ||
| 8/29/2025 | Listing removed | $2,200$2/sqft |
Source: Zillow Rentals | ||
Neighborhood: Tulip Grove
There are 2 available units in this apartment building

