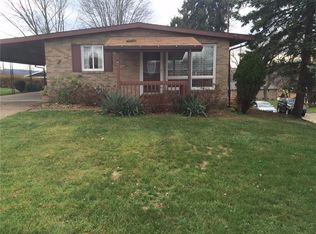Sold for $265,000
$265,000
625 McGovern Rd, Houston, PA 15342
3beds
1,378sqft
Single Family Residence
Built in 1956
0.26 Acres Lot
$300,900 Zestimate®
$192/sqft
$1,649 Estimated rent
Home value
$300,900
$286,000 - $319,000
$1,649/mo
Zestimate® history
Loading...
Owner options
Explore your selling options
What's special
Beautiful all brick 3BR,2BA Ranch home is for sale for the 1st time since 1956! Located in the Allison Plan, 1 block from Allison Park Elem, this well-maintained home has been upgraded throughout the years & is move in ready! Beautifully aged, original hardwood floors on the main level. Spacious living room has a large casement bow window, allowing ample light into the home highlighting a beautiful stone-faced wood burning fireplace. Eat-in kitchen offers plenty of storage with classic oak cabinetry. From the kitchen, walk into a multi-season bonus room perfect for gatherings. Access a flat yard from the garage, kitchen & basement. Partially finished basement features a huge retro wet bar, a lounge/gaming room & access to an additional storage room. The unfinished space contains the second bathroom, washer/dryer & utility tub, additional storage rooms & walks out to the backyard.Enjoy quiet evenings on one of 2 covered porches.This is a solid home that won’t take much to make it yours!
Zillow last checked: 8 hours ago
Listing updated: September 06, 2023 at 04:46pm
Listed by:
Jeremy Heavener 724-452-1100,
HOWARD HANNA REAL ESTATE SERVICES
Bought with:
Marie Lynch, AB068917
Keller Williams Realty
Source: WPMLS,MLS#: 1617196 Originating MLS: West Penn Multi-List
Originating MLS: West Penn Multi-List
Facts & features
Interior
Bedrooms & bathrooms
- Bedrooms: 3
- Bathrooms: 2
- Full bathrooms: 1
- 1/2 bathrooms: 1
Primary bedroom
- Level: Main
- Dimensions: 15x12
Bedroom 2
- Level: Main
- Dimensions: 12x11
Bedroom 3
- Level: Main
- Dimensions: 12x9
Bonus room
- Level: Basement
- Dimensions: 23x15
Bonus room
- Level: Main
- Dimensions: 15x14
Kitchen
- Level: Main
- Dimensions: 19x11
Living room
- Level: Main
- Dimensions: 18x11
Heating
- Gas
Cooling
- Central Air
Appliances
- Included: Some Electric Appliances, Dryer, Dishwasher, Disposal, Microwave, Refrigerator, Stove, Washer
Features
- Wet Bar, Window Treatments
- Flooring: Hardwood, Vinyl, Carpet
- Windows: Window Treatments
- Basement: Finished,Walk-Out Access
- Number of fireplaces: 1
- Fireplace features: Wood Burning
Interior area
- Total structure area: 1,378
- Total interior livable area: 1,378 sqft
Property
Parking
- Total spaces: 2
- Parking features: Attached, Garage, Garage Door Opener
- Has attached garage: Yes
Features
- Levels: One
- Stories: 1
- Pool features: None
Lot
- Size: 0.26 Acres
- Dimensions: 0.2583
Details
- Parcel number: 1700160806000300
Construction
Type & style
- Home type: SingleFamily
- Architectural style: Ranch
- Property subtype: Single Family Residence
Materials
- Brick
- Roof: Asphalt
Condition
- Resale
- Year built: 1956
Utilities & green energy
- Sewer: Public Sewer
- Water: Public
Community & neighborhood
Location
- Region: Houston
- Subdivision: Allisons Plan
Price history
| Date | Event | Price |
|---|---|---|
| 9/6/2023 | Sold | $265,000+6%$192/sqft |
Source: | ||
| 8/5/2023 | Contingent | $249,900$181/sqft |
Source: | ||
| 8/3/2023 | Listed for sale | $249,900-3.8%$181/sqft |
Source: | ||
| 7/28/2023 | Listing removed | -- |
Source: Owner Report a problem | ||
| 7/24/2023 | Listed for sale | $259,900$189/sqft |
Source: Owner Report a problem | ||
Public tax history
| Year | Property taxes | Tax assessment |
|---|---|---|
| 2025 | $3,332 +39.7% | $190,800 +35.7% |
| 2024 | $2,385 | $140,600 |
| 2023 | $2,385 | $140,600 |
Find assessor info on the county website
Neighborhood: McGovern
Nearby schools
GreatSchools rating
- 6/10Allison Park El SchoolGrades: K-6Distance: 0.1 mi
- 6/10Chartiers-Houston Junior-Senior High SchoolGrades: 7-12Distance: 0.5 mi
Schools provided by the listing agent
- District: Chartiers-Houston
Source: WPMLS. This data may not be complete. We recommend contacting the local school district to confirm school assignments for this home.
Get pre-qualified for a loan
At Zillow Home Loans, we can pre-qualify you in as little as 5 minutes with no impact to your credit score.An equal housing lender. NMLS #10287.
