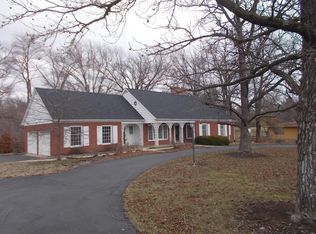Sold on 01/10/23
Price Unknown
625 Lakeview Rd, Mexico, MO 65265
4beds
3,085sqft
Single Family Residence
Built in 1961
0.6 Acres Lot
$311,600 Zestimate®
$--/sqft
$1,832 Estimated rent
Home value
$311,600
$293,000 - $333,000
$1,832/mo
Zestimate® history
Loading...
Owner options
Explore your selling options
What's special
LOCATION! LOCATION! LOCATION! Just across from Lakeview Lake!!! Don't miss out on this 'one of a kind' four level home featuring quality throughout!! Supersized kitchen provides all appliances & custom cabinetry with an adjoining breakfast area. Formal living room w/ gas fp & formal dining area complete the main level. Upper level offers three bdrms., full bath w/master suite & recently updated 3/4 bath w/ a new shower. Lower level provides a spacious family room w/ a woodstove for those cold winter nights!! Also provides easy access to patio area in the private back yard. An office, laundry & large pantry complete the lower level. In addition, there is an unfinished basement offering so much storage space. Beautiful home in a beautiful setting!!!!
Zillow last checked: 9 hours ago
Listing updated: September 03, 2024 at 09:01pm
Listed by:
BETTY JO SYDENSTRICKER 573-473-4611,
RE/MAX On The Move 573-581-8282
Bought with:
BETTY JO SYDENSTRICKER, 2008012267
RE/MAX On The Move
Source: CBORMLS,MLS#: 410123
Facts & features
Interior
Bedrooms & bathrooms
- Bedrooms: 4
- Bathrooms: 3
- Full bathrooms: 3
Primary bedroom
- Level: Lower
- Area: 272
- Dimensions: 16 x 17
Bedroom 2
- Level: Lower
- Area: 233.6
- Dimensions: 14.6 x 16
Bedroom 3
- Level: Lower
- Area: 126.88
- Dimensions: 10.4 x 12.2
Bedroom 4
- Level: Lower
- Area: 157.5
- Dimensions: 10.5 x 15
Dining room
- Level: Main
- Area: 172.84
- Dimensions: 11.6 x 14.9
Family room
- Level: Lower
- Area: 330
- Dimensions: 15 x 22
Kitchen
- Level: Main
- Area: 195
- Dimensions: 13 x 15
Living room
- Level: Main
- Area: 220.4
- Dimensions: 11.6 x 19
Office
- Level: Lower
- Area: 117.12
- Dimensions: 9.6 x 12.2
Other
- Description: Breakfast Nook
- Level: Main
- Area: 133.9
- Dimensions: 10.3 x 13
Utility room
- Level: Lower
- Area: 80
- Dimensions: 8 x 10
Heating
- Forced Air, Natural Gas
Cooling
- Central Electric
Features
- Sump Pump, Walk-In Closet(s), Eat-in Kitchen
- Has basement: Yes
- Has fireplace: Yes
- Fireplace features: Gas, Wood Burning
Interior area
- Total structure area: 3,085
- Total interior livable area: 3,085 sqft
- Finished area below ground: 1,040
Property
Parking
- Total spaces: 2
- Parking features: Attached
- Attached garage spaces: 2
Lot
- Size: 0.60 Acres
- Dimensions: 334 x 78
Details
- Parcel number: 197352014035
Construction
Type & style
- Home type: SingleFamily
- Architectural style: Other
- Property subtype: Single Family Residence
Materials
- Foundation: Concrete Perimeter
- Roof: ArchitecturalShingle
Condition
- Year built: 1961
Utilities & green energy
- Electric: City
- Sewer: City
- Water: Public
- Utilities for property: Trash-City
Community & neighborhood
Location
- Region: Mexico
- Subdivision: Mexico
Other
Other facts
- Road surface type: Paved
Price history
| Date | Event | Price |
|---|---|---|
| 1/10/2023 | Sold | -- |
Source: | ||
| 10/16/2022 | Listed for sale | $295,000+40.5%$96/sqft |
Source: | ||
| 7/31/2015 | Sold | -- |
Source: | ||
| 7/3/2015 | Price change | $209,900-8.3%$68/sqft |
Source: RE/MAX ON THE MOVE #121333 Report a problem | ||
| 2/14/2015 | Price change | $229,000-4.2%$74/sqft |
Source: CENTURY 21 Peak, Dye & Associates, Inc. #120350 Report a problem | ||
Public tax history
| Year | Property taxes | Tax assessment |
|---|---|---|
| 2024 | $2,052 +0.1% | $29,870 |
| 2023 | $2,050 +2.2% | $29,870 |
| 2022 | $2,006 +1.3% | $29,870 |
Find assessor info on the county website
Neighborhood: 65265
Nearby schools
GreatSchools rating
- 2/10Eugene Field Elementary SchoolGrades: 1-5Distance: 0.5 mi
- 3/10Mexico Middle SchoolGrades: 6-8Distance: 0.6 mi
- 4/10Mexico High SchoolGrades: 9-12Distance: 1.5 mi
Schools provided by the listing agent
- Elementary: Eugene Field
- Middle: Mexico
- High: Mexico
Source: CBORMLS. This data may not be complete. We recommend contacting the local school district to confirm school assignments for this home.
