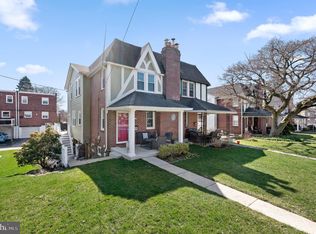Sold for $490,000 on 04/29/24
$490,000
625 Kenilworth Rd, Ardmore, PA 19003
3beds
1,392sqft
Single Family Residence
Built in 1936
2,614 Square Feet Lot
$529,200 Zestimate®
$352/sqft
$3,027 Estimated rent
Home value
$529,200
$492,000 - $566,000
$3,027/mo
Zestimate® history
Loading...
Owner options
Explore your selling options
What's special
Character and charm are found throughout this updated and well-maintained home with 1-car garage! Situated on a quiet tree-lined street, within close proximity to parks, including South Ardmore Park, shops, and restaurants, this home is in the perfect location for anyone looking to live in Ardmore! As you enter into the home, from the covered front porch, you are greeted by handsome hardwood floors and ample sunlight. The Living Room, with wood-burning fireplace and built-ins, allows a flexible layout and provides access to the Dining Room/Kitchen. The Dining Room offers ample space for everyday dining, as well as gatherings and is complemented by an updated gourmet Kitchen. With stainless steel appliances, an oversized island, and abundant counter space and cabinetry, the Kitchen is a dream for any culinary enthusiast. A spacious pantry closet provides additional storage, ensuring that you have all you need at your fingertips. The second floor continues to impress with its hardwood floors and comfortable layout which includes a delightful Primary Suite, with two closets and an updated En-Suite Bath. Two additional Bedrooms and an updated Full Hall Bathroom with a double vanity and a glass shower complete this floor. If you value convenience and a move-in ready home, look no further. 625 Kenilworth offers the perfect combination of a desirable location and turn-key living!
Zillow last checked: 8 hours ago
Listing updated: August 16, 2023 at 07:37am
Listed by:
Michael Duffy 610-724-7255,
Duffy Real Estate-Narberth
Bought with:
Kaui Garcia, RS300563
Keller Williams Real Estate -Exton
Source: Bright MLS,MLS#: PADE2050114
Facts & features
Interior
Bedrooms & bathrooms
- Bedrooms: 3
- Bathrooms: 2
- Full bathrooms: 2
Basement
- Area: 0
Heating
- Hot Water, Oil
Cooling
- Window Unit(s), Electric
Appliances
- Included: Electric Water Heater
- Laundry: In Basement
Features
- Built-in Features, Ceiling Fan(s), Combination Kitchen/Dining, Dining Area, Open Floorplan, Kitchen - Gourmet
- Flooring: Hardwood
- Basement: Walk-Out Access
- Number of fireplaces: 1
- Fireplace features: Wood Burning
Interior area
- Total structure area: 1,392
- Total interior livable area: 1,392 sqft
- Finished area above ground: 1,392
- Finished area below ground: 0
Property
Parking
- Total spaces: 1
- Parking features: Garage Faces Rear, Attached
- Attached garage spaces: 1
Accessibility
- Accessibility features: None
Features
- Levels: Two
- Stories: 2
- Patio & porch: Porch
- Exterior features: Sidewalks
- Pool features: None
Lot
- Size: 2,614 sqft
- Dimensions: 30.00 x 90.00
Details
- Additional structures: Above Grade, Below Grade
- Parcel number: 22060128500
- Zoning: RES
- Special conditions: Standard
Construction
Type & style
- Home type: SingleFamily
- Architectural style: Traditional
- Property subtype: Single Family Residence
- Attached to another structure: Yes
Materials
- Brick
- Foundation: Stone
Condition
- New construction: No
- Year built: 1936
Utilities & green energy
- Sewer: Public Sewer
- Water: Public
Community & neighborhood
Location
- Region: Ardmore
- Subdivision: Ardmore Park
- Municipality: HAVERFORD TWP
Other
Other facts
- Listing agreement: Exclusive Right To Sell
- Ownership: Fee Simple
Price history
| Date | Event | Price |
|---|---|---|
| 4/29/2024 | Sold | $490,000+11.4%$352/sqft |
Source: Public Record | ||
| 8/16/2023 | Sold | $440,000+10.3%$316/sqft |
Source: | ||
| 8/1/2023 | Pending sale | $399,000$287/sqft |
Source: | ||
| 7/17/2023 | Contingent | $399,000$287/sqft |
Source: | ||
| 7/14/2023 | Listed for sale | $399,000+33%$287/sqft |
Source: | ||
Public tax history
| Year | Property taxes | Tax assessment |
|---|---|---|
| 2025 | $6,420 +6.2% | $235,050 |
| 2024 | $6,044 +2.9% | $235,050 |
| 2023 | $5,872 +2.4% | $235,050 |
Find assessor info on the county website
Neighborhood: 19003
Nearby schools
GreatSchools rating
- 5/10Chestnutwold El SchoolGrades: K-5Distance: 0.4 mi
- 9/10Haverford Middle SchoolGrades: 6-8Distance: 0.9 mi
- 10/10Haverford Senior High SchoolGrades: 9-12Distance: 0.7 mi
Schools provided by the listing agent
- Elementary: Chestnutwold
- Middle: Haverford
- High: Haverford Senior
- District: Haverford Township
Source: Bright MLS. This data may not be complete. We recommend contacting the local school district to confirm school assignments for this home.

Get pre-qualified for a loan
At Zillow Home Loans, we can pre-qualify you in as little as 5 minutes with no impact to your credit score.An equal housing lender. NMLS #10287.
Sell for more on Zillow
Get a free Zillow Showcase℠ listing and you could sell for .
$529,200
2% more+ $10,584
With Zillow Showcase(estimated)
$539,784