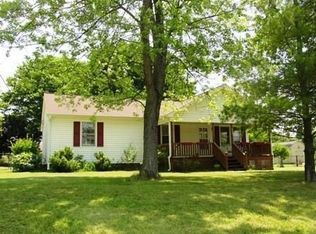BEST OFFERS By 6/10 @ Noon. Updated & well-maintained Ranch home,Fantastic outdoor living w/20x15 Deck, large fenced back yard with fire pit, 20x12 wired outbuilding w/loft & lean-to storage, 21x21 carport & 18x11 covered concrete patio. Interior features fresh paint, hardwood flooring in LR & all 3 BDs, new marble vinyl tiles in bathroom. Laminate in Kitchen/Dining & hall. Spacious Kitchen/Dining w/ample storage. All appliances remain including washer & dryer. Laundry in utility room outside of Kitchen (under covered patio, 12x6 utility room). Whole House Fan system. CPI security system. Seller to provide home warranty ORHP $565.
This property is off market, which means it's not currently listed for sale or rent on Zillow. This may be different from what's available on other websites or public sources.

