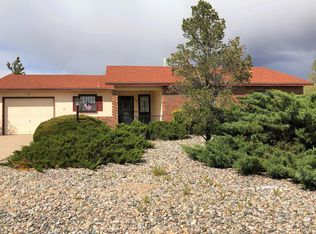Sold
Price Unknown
625 Ivory Rd SE, Rio Rancho, NM 87124
3beds
1,548sqft
Single Family Residence
Built in 1988
0.5 Acres Lot
$323,800 Zestimate®
$--/sqft
$2,041 Estimated rent
Home value
$323,800
$295,000 - $356,000
$2,041/mo
Zestimate® history
Loading...
Owner options
Explore your selling options
What's special
This beautiful, well-maintained 3/2 home could be yours! Enjoy the privacy of a 0.5-acre corner lot and brand new satillo tile in all the bedrooms and primary bathroom. There is hardwood flooring in the living room, dining room and flex room, and a fireplace in the living room for cool winter nights. Both bathrooms have been updated with new vanities and hardware. Enjoy amazing views of the Sandia Mountains and gorgeous sunrises and sunsets from the spacious front and back yards. A flex room could be used as an office, 4th bedroom, or second living area. The two-car garage offers extra storage space. The large lot presents a great opportunity to garden, install a pool and much more. Brand new water heater and heating unit are added bonuses. The roof and swamp cooler are only 2 years old.
Zillow last checked: 8 hours ago
Listing updated: August 29, 2025 at 09:23am
Listed by:
Joe Schifani 505-889-4565,
Affordable Realty Services Inc
Bought with:
Bianca Yareli Marrufo-Molinar, REC20230046
Real Broker, LLC
Purely Real Estate Co.
Real Broker, LLC
Source: SWMLS,MLS#: 1087641
Facts & features
Interior
Bedrooms & bathrooms
- Bedrooms: 3
- Bathrooms: 2
- Full bathrooms: 1
- 3/4 bathrooms: 1
Primary bedroom
- Level: Main
- Area: 143
- Dimensions: 13 x 11
Bedroom 2
- Level: Main
- Area: 110
- Dimensions: 11 x 10
Bedroom 3
- Level: Main
- Area: 100
- Dimensions: 10 x 10
Kitchen
- Level: Main
- Area: 160
- Dimensions: 16 x 10
Living room
- Level: Main
- Area: 196
- Dimensions: 14 x 14
Office
- Level: Main
- Area: 126
- Dimensions: 12 x 10.5
Heating
- Central, Forced Air
Cooling
- Evaporative Cooling
Appliances
- Included: Dryer, Dishwasher, Washer
- Laundry: Gas Dryer Hookup, Washer Hookup, Dryer Hookup, ElectricDryer Hookup
Features
- Ceiling Fan(s), Main Level Primary, Shower Only, Separate Shower, Walk-In Closet(s)
- Flooring: Tile, Wood
- Windows: Thermal Windows
- Has basement: No
- Number of fireplaces: 1
Interior area
- Total structure area: 1,548
- Total interior livable area: 1,548 sqft
Property
Parking
- Total spaces: 2
- Parking features: Attached, Garage
- Attached garage spaces: 2
Features
- Levels: One
- Stories: 1
- Patio & porch: Covered, Patio
- Exterior features: Fence, Private Yard
- Fencing: Back Yard,Wall
Lot
- Size: 0.50 Acres
- Features: Corner Lot, Landscaped, Trees
Details
- Parcel number: R036617
- Zoning description: R-1
Construction
Type & style
- Home type: SingleFamily
- Property subtype: Single Family Residence
Materials
- Roof: Pitched,Shingle
Condition
- Resale
- New construction: No
- Year built: 1988
Utilities & green energy
- Sewer: Public Sewer
- Water: Public
- Utilities for property: Electricity Connected, Natural Gas Connected, Sewer Connected, Water Connected
Green energy
- Energy generation: None
Community & neighborhood
Location
- Region: Rio Rancho
Other
Other facts
- Listing terms: Cash,Conventional,FHA,VA Loan
Price history
| Date | Event | Price |
|---|---|---|
| 8/28/2025 | Sold | -- |
Source: | ||
| 7/25/2025 | Pending sale | $325,000$210/sqft |
Source: | ||
| 7/11/2025 | Listed for sale | $325,000+3.2%$210/sqft |
Source: | ||
| 7/3/2025 | Listing removed | -- |
Source: Owner Report a problem | ||
| 6/10/2025 | Pending sale | $315,000$203/sqft |
Source: Owner Report a problem | ||
Public tax history
| Year | Property taxes | Tax assessment |
|---|---|---|
| 2025 | $3,763 -1.6% | $107,849 +1.6% |
| 2024 | $3,826 +114.8% | $106,166 +115.6% |
| 2023 | $1,781 +1.9% | $49,242 +3% |
Find assessor info on the county website
Neighborhood: 87124
Nearby schools
GreatSchools rating
- 5/10Puesta Del Sol Elementary SchoolGrades: K-5Distance: 1 mi
- 7/10Eagle Ridge Middle SchoolGrades: 6-8Distance: 2.5 mi
- 7/10Rio Rancho High SchoolGrades: 9-12Distance: 2.8 mi
Get a cash offer in 3 minutes
Find out how much your home could sell for in as little as 3 minutes with a no-obligation cash offer.
Estimated market value$323,800
Get a cash offer in 3 minutes
Find out how much your home could sell for in as little as 3 minutes with a no-obligation cash offer.
Estimated market value
$323,800
