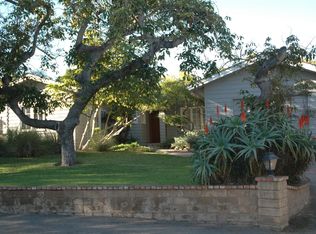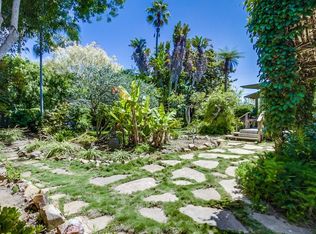Sold for $3,850,000 on 06/17/25
Listing Provided by:
Neda Nourani DRE #01441652 neda@homesbyneda.com,
Compass
Bought with: Compass
$3,850,000
625 Hymettus Ave, Encinitas, CA 92024
4beds
3,424sqft
Single Family Residence
Built in 1993
10,144 Square Feet Lot
$3,779,700 Zestimate®
$1,124/sqft
$8,592 Estimated rent
Home value
$3,779,700
$3.48M - $4.12M
$8,592/mo
Zestimate® history
Loading...
Owner options
Explore your selling options
What's special
A rare coastal retreat west of I-5 in the heart of Leucadia. Set on a private, gated quarter-acre lot just blocks from the beach, this custom home blends spacious luxury with laid-back charm. Lush tropical landscaping surrounds expansive front and back yards with room to entertain, garden, or add a pool. Inside, French oak flooring, soaring ceilings, and large windows create a bright, welcoming atmosphere. The 2025 designer kitchen features custom cabinetry, a large island, walk-in pantry, and top-tier appliances. The living and dining rooms open seamlessly to the outdoors, while the cozy family room connects to the kitchen nook. One full bedroom and bath are located on the main level, with a massive primary suite upstairs offering a fireplace, remodeled spa-like bath, private deck with hot tub, and two additional bedrooms with a large shared bath. Additional highlights include a home office, large laundry room, oversized garage, outdoor shower, and smart home lighting. A rare opportunity to enjoy space, style, and location—just moments from downtown Encinitas and Moonlight Beach.
Zillow last checked: 8 hours ago
Listing updated: June 17, 2025 at 09:15pm
Listing Provided by:
Neda Nourani DRE #01441652 neda@homesbyneda.com,
Compass
Bought with:
Ginny Flannery Jones, DRE #01930616
Compass
Source: CRMLS,MLS#: NDP2503887 Originating MLS: California Regional MLS (North San Diego County & Pacific Southwest AORs)
Originating MLS: California Regional MLS (North San Diego County & Pacific Southwest AORs)
Facts & features
Interior
Bedrooms & bathrooms
- Bedrooms: 4
- Bathrooms: 3
- Full bathrooms: 3
- Main level bathrooms: 1
- Main level bedrooms: 1
Primary bedroom
- Features: Primary Suite
Bedroom
- Features: Bedroom on Main Level
Bathroom
- Features: Jack and Jill Bath
Other
- Features: Walk-In Closet(s)
Pantry
- Features: Walk-In Pantry
Cooling
- None
Appliances
- Laundry: Laundry Room
Features
- Bedroom on Main Level, Jack and Jill Bath, Primary Suite, Walk-In Pantry, Walk-In Closet(s)
- Has fireplace: Yes
- Fireplace features: Living Room, Primary Bedroom
- Common walls with other units/homes: No Common Walls
Interior area
- Total interior livable area: 3,424 sqft
Property
Parking
- Total spaces: 3
- Parking features: Garage - Attached
- Attached garage spaces: 3
Features
- Levels: Two
- Stories: 2
- Entry location: 1
- Pool features: None
- Has spa: Yes
- Spa features: Above Ground
- Has view: Yes
- View description: Neighborhood
Lot
- Size: 10,144 sqft
- Features: Back Yard, Front Yard, Landscaped, Level
Details
- Parcel number: 2562524900
- Zoning: R-2:MINOR MULTIPLE
- Special conditions: Standard
Construction
Type & style
- Home type: SingleFamily
- Property subtype: Single Family Residence
Condition
- Year built: 1993
Community & neighborhood
Community
- Community features: Biking, Dog Park
Location
- Region: Encinitas
Other
Other facts
- Listing terms: Cash,Conventional
Price history
| Date | Event | Price |
|---|---|---|
| 6/17/2025 | Sold | $3,850,000-6.1%$1,124/sqft |
Source: | ||
| 5/10/2025 | Pending sale | $4,100,000$1,197/sqft |
Source: | ||
| 4/22/2025 | Listed for sale | $4,100,000+146.8%$1,197/sqft |
Source: | ||
| 4/21/2015 | Sold | $1,661,500-2%$485/sqft |
Source: Public Record | ||
| 3/18/2015 | Listed for sale | $1,695,000+47.4%$495/sqft |
Source: Coldwell Banker Residential Brokerage - Rancho Santa Fe #150014068 | ||
Public tax history
| Year | Property taxes | Tax assessment |
|---|---|---|
| 2025 | $22,065 +3.9% | $1,996,624 +2% |
| 2024 | $21,239 +2.6% | $1,957,475 +2% |
| 2023 | $20,707 +2.2% | $1,919,094 +2% |
Find assessor info on the county website
Neighborhood: 92024
Nearby schools
GreatSchools rating
- 7/10Paul Ecke-Central Elementary SchoolGrades: K-6Distance: 0.3 mi
- 7/10Diegueno Middle SchoolGrades: 7-8Distance: 3.1 mi
- 9/10La Costa Canyon High SchoolGrades: 9-12Distance: 3.9 mi
Get a cash offer in 3 minutes
Find out how much your home could sell for in as little as 3 minutes with a no-obligation cash offer.
Estimated market value
$3,779,700
Get a cash offer in 3 minutes
Find out how much your home could sell for in as little as 3 minutes with a no-obligation cash offer.
Estimated market value
$3,779,700

