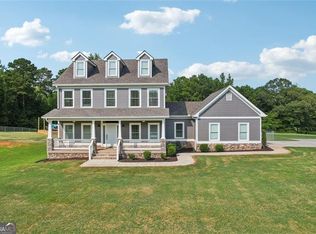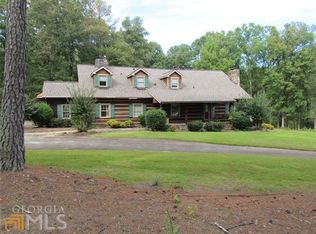Closed
$399,000
625 Henderson Mill Rd, Covington, GA 30014
2beds
1,640sqft
Single Family Residence
Built in 2017
13 Acres Lot
$-- Zestimate®
$243/sqft
$2,202 Estimated rent
Home value
Not available
Estimated sales range
Not available
$2,202/mo
Zestimate® history
Loading...
Owner options
Explore your selling options
What's special
Private Retreat on 13.45 Acres - Sauna Spa Master Bath, Detached Workshop & Gated Driveway! Welcome home to your own private escape! This 2-bedroom, 2-bathroom home offers over 1,346 square feet of beautifully maintained living space, nestled on 13.45 lush, serene acres. As you arrive, you're greeted by a long, gated private driveway that winds through landscaped, rolling front and back grassy areas, showcasing the natural beauty and care put into maintaining this peaceful property. Inside, you'll find hardwood floors throughout, a welcoming open layout, and a spacious oversized master suite featuring a luxurious sauna spa-style bathroom with a built-in soaking tub and shower set behind a sleek glass enclosure - your personal spa escape. The property also includes a 2-car attached garage and an impressive 30x40 detached barn/workshop, offering 1,200 square feet of workspace with two 15x40 lean-to covers on each side for added storage. The workshop is on its own separate electrical meter, making it ideal for business, hobbies, or expanded use. With its vast open space, stunning views, and thoughtful upgrades, this well-kept property is a rare find. No HOA, fully fenced access, and room to roam - this is country living with comfort and convenience. Don't miss this one - schedule your private tour today!
Zillow last checked: 8 hours ago
Listing updated: June 18, 2025 at 09:23am
Listed by:
Tiffney Riffle 470-286-2912,
Keller Williams Premier
Bought with:
Sean Nix, 409108
The American Realty
Source: GAMLS,MLS#: 10527861
Facts & features
Interior
Bedrooms & bathrooms
- Bedrooms: 2
- Bathrooms: 2
- Full bathrooms: 2
- Main level bathrooms: 2
- Main level bedrooms: 2
Kitchen
- Features: Country Kitchen, Kitchen Island, Pantry, Solid Surface Counters, Walk-in Pantry
Heating
- Central
Cooling
- Central Air
Appliances
- Included: Dishwasher, Refrigerator, Oven/Range (Combo)
- Laundry: Common Area
Features
- High Ceilings, Double Vanity, Master On Main Level, Walk-In Closet(s), Bookcases
- Flooring: Hardwood
- Basement: None
- Has fireplace: No
Interior area
- Total structure area: 1,640
- Total interior livable area: 1,640 sqft
- Finished area above ground: 1,640
- Finished area below ground: 0
Property
Parking
- Total spaces: 4
- Parking features: Garage
- Has garage: Yes
Features
- Levels: One
- Stories: 1
Lot
- Size: 13 Acres
- Features: Pasture, Level
Details
- Parcel number: 0086000000008G00
Construction
Type & style
- Home type: SingleFamily
- Architectural style: Craftsman,Ranch
- Property subtype: Single Family Residence
Materials
- Stone, Wood Siding
- Foundation: Slab
- Roof: Composition
Condition
- Resale
- New construction: No
- Year built: 2017
Utilities & green energy
- Sewer: Septic Tank
- Water: Public
- Utilities for property: Cable Available, Electricity Available
Community & neighborhood
Community
- Community features: None
Location
- Region: Covington
- Subdivision: none
Other
Other facts
- Listing agreement: Exclusive Right To Sell
Price history
| Date | Event | Price |
|---|---|---|
| 6/16/2025 | Sold | $399,000-0.2%$243/sqft |
Source: | ||
| 6/8/2025 | Pending sale | $399,999$244/sqft |
Source: | ||
| 5/24/2025 | Listed for sale | $399,999+73.5%$244/sqft |
Source: | ||
| 12/16/2024 | Sold | $230,544-73.7%$141/sqft |
Source: Public Record Report a problem | ||
| 8/26/2024 | Listing removed | -- |
Source: | ||
Public tax history
| Year | Property taxes | Tax assessment |
|---|---|---|
| 2024 | $2,112 -10.5% | $218,920 +1.9% |
| 2023 | $2,360 +8.3% | $214,920 +31.2% |
| 2022 | $2,179 +16.9% | $163,800 +8.7% |
Find assessor info on the county website
Neighborhood: 30014
Nearby schools
GreatSchools rating
- 4/10Heard-Mixon Elementary SchoolGrades: PK-5Distance: 3.5 mi
- 4/10Indian Creek Middle SchoolGrades: 6-8Distance: 3.7 mi
- 3/10Alcovy High SchoolGrades: 9-12Distance: 4 mi
Schools provided by the listing agent
- Elementary: Mansfield
- Middle: Indian Creek
- High: Alcovy
Source: GAMLS. This data may not be complete. We recommend contacting the local school district to confirm school assignments for this home.
Get pre-qualified for a loan
At Zillow Home Loans, we can pre-qualify you in as little as 5 minutes with no impact to your credit score.An equal housing lender. NMLS #10287.

