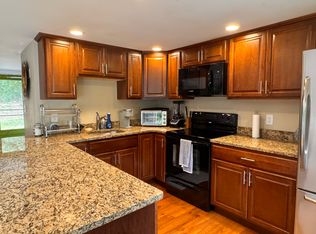Beautifully maintained waterfront cape on Little Buttermilk Bay. Four bedrooms, 2.5 baths, first floor master suite with private bath and walk-in closet. Granite kitchen with stainless steel appliances. Large, partially-covered deck overlooking fenced-in backyard with private stairs to salt water beach for swimming, fishing, shellfishing, boating, jet skiing, kayaking and paddleboarding. Two car attached garage with oversized doors. Title V in hand. Not in a flood zone.
This property is off market, which means it's not currently listed for sale or rent on Zillow. This may be different from what's available on other websites or public sources.

