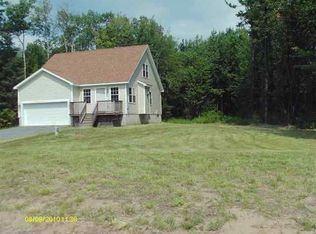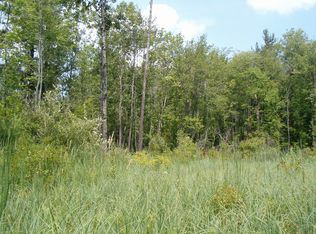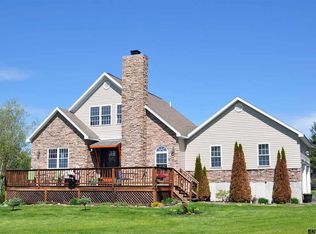DO NOT CALL THE HOME OWNER, INSTEAD PLEASE CONTACT THE LISTING AGENT "MARTINA SCHMITT" FOR A SHOWING - 518-605-2818 (CELL) OR 518-895-2902 (OFFICE) Job relocation forces the sale of this newer large custom ranch with an open floor-plan boasting nearly 1700 sq ft above ground, and just as much below; this home has the potential to be nearly 3400sq ft for those willing to put the effort in to finishing the massive open basement. This home has a newer over-sized furnace with forced air heat and connection for an Air Conditioning unit ready and waiting. This home sits on a private and partially wooded 2.6 acre lot and is in like-new condition, built in 2010. This home contains within it over-sized kitchen cabinets, brand-new stainless steel appliances and solid surface corian counter tops; plus a spacious breakfast area with attached rear deck. First floor laundry. Both full bathrooms have tile and granite counter tops. Master bath has large walk-in closet. The home has been beautifully maintained with freshly painted rooms throughout; refinished hardwood floors, and new carpeting in all the bedrooms. Living room is over-sized with a wonderful nook for a home office or library. A very beautiful and private setting, with ease of access, and not too remote. This beautiful home is only 20 minutes outside the cities of Albany and Schenectady with easy access to all the major highways (88, 87 and 90); 15 minutes from Amsterdam via Rt. 30, and 5 minutes from downtown Duanesburg and Esperance where you will find everything you need from one of the best diners in the area, to Stewart's and its amazing ice cream! There is a wine store, antiques, a pizzeria and bar, and much more. Enjoy all the north country has to offer while visiting the multiple state parks, lakes, and fishing spots in the area. Seller's are motivated. All offers will be considered.
This property is off market, which means it's not currently listed for sale or rent on Zillow. This may be different from what's available on other websites or public sources.


