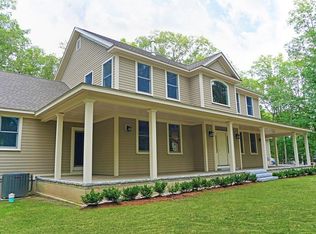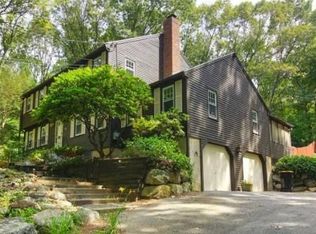This new construction transitional colonial offers an open floor plan and custom detail throughout. Beautiful wooded setting, with a long driveway on desirable Grove Street in North Framingham. Large paver front porch and private yard is perfect for entertaining and outdoor living. The bright and sunny kitchen features custom maple cabinets, elegant quartz stone counter tops, tiled back splash, center island and stainless steel Energy Star appliances. Bonus wet bar leads into the large living room with a quartz surround Modern Flames fire place. First floor laundry and master suite complete the first floor. Master features two walk in closets, a private bathroom , separate his and her vanities and a soak in tub. The second floor features an additional suite with large walk-in closet and full bathroom, 2 additional large bedrooms, a full bath and laundry. The full basement offers plenty of space for storage or potential additional finished room and bath.
This property is off market, which means it's not currently listed for sale or rent on Zillow. This may be different from what's available on other websites or public sources.

