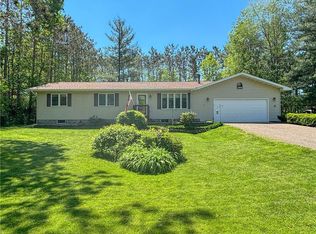Closed
$350,000
625 E Slocumb St, Rice Lake, WI 54868
3beds
3,740sqft
Single Family Residence
Built in 1970
0.86 Acres Lot
$359,900 Zestimate®
$94/sqft
$3,136 Estimated rent
Home value
$359,900
$281,000 - $461,000
$3,136/mo
Zestimate® history
Loading...
Owner options
Explore your selling options
What's special
A rare opportunity in the city of Rice Lake—this ranch-style home sits on an expansive 0.85-acre lot, offering the space you want with the convenience of in-town living. The home features seamless steel siding with a lifetime warranty and a brand-new roof installed in 2024. Inside, you'll find a well-laid-out main level with three bedrooms, including a master suite. The kitchen is generously sized and includes a walk-in pantry for ample storage. A double-sided gas fireplace adds charm and warmth to both the living room and bonus room. The finished lower level is designed for entertaining with a built-in bar, full bathroom with in-floor heating, and three additional non-conforming rooms ideal for offices, guest space, or hobbies. Enjoy outdoor ease with an inground sprinkler system and take advantage of the attached two-car garage plus a spacious 24x32 detached garage for added storage or workshop needs.
Zillow last checked: 8 hours ago
Listing updated: June 03, 2025 at 09:07am
Listed by:
Richard Jenkins 715-736-7653,
Jenkins Realty, Inc.
Bought with:
Associated Realty, LLC
Associated Realty
Source: NorthstarMLS as distributed by MLS GRID,MLS#: 6706978
Facts & features
Interior
Bedrooms & bathrooms
- Bedrooms: 3
- Bathrooms: 4
- Full bathrooms: 4
Bedroom 1
- Level: Main
- Area: 110 Square Feet
- Dimensions: 10x11
Bedroom 2
- Level: Main
- Area: 130 Square Feet
- Dimensions: 13x10
Bedroom 3
- Level: Main
- Area: 196 Square Feet
- Dimensions: 14x14
Bedroom 4
- Level: Lower
- Area: 130 Square Feet
- Dimensions: 10x13
Bedroom 5
- Level: Lower
- Area: 120 Square Feet
- Dimensions: 12x10
Bedroom 6
- Level: Lower
- Area: 132 Square Feet
- Dimensions: 12x11
Bathroom
- Level: Main
- Area: 32 Square Feet
- Dimensions: 8x4
Bathroom
- Level: Main
- Area: 100 Square Feet
- Dimensions: 10x10
Bathroom
- Level: Main
- Area: 63 Square Feet
- Dimensions: 9x7
Bathroom
- Level: Lower
- Area: 88 Square Feet
- Dimensions: 8x11
Bonus room
- Level: Main
- Area: 195 Square Feet
- Dimensions: 15x13
Dining room
- Level: Main
- Area: 100 Square Feet
- Dimensions: 10x10
Family room
- Level: Lower
- Area: 650 Square Feet
- Dimensions: 50x13
Kitchen
- Level: Main
- Area: 169 Square Feet
- Dimensions: 13x13
Living room
- Level: Main
- Area: 260 Square Feet
- Dimensions: 13x20
Heating
- Forced Air
Cooling
- Central Air
Appliances
- Included: Dishwasher, Dryer, Microwave, Range, Washer
Features
- Basement: Block,Full,Partially Finished
- Number of fireplaces: 1
Interior area
- Total structure area: 3,740
- Total interior livable area: 3,740 sqft
- Finished area above ground: 1,870
- Finished area below ground: 1,675
Property
Parking
- Total spaces: 2
- Parking features: Attached, Detached, Asphalt
- Attached garage spaces: 2
- Details: Garage Dimensions (24x24)
Accessibility
- Accessibility features: None
Features
- Levels: One
- Stories: 1
- Patio & porch: Patio
Lot
- Size: 0.86 Acres
- Dimensions: 255 x 146 x 255 x 146
Details
- Additional structures: Additional Garage
- Foundation area: 1870
- Parcel number: 276230419000
- Zoning description: Residential-Single Family
Construction
Type & style
- Home type: SingleFamily
- Property subtype: Single Family Residence
Materials
- Steel Siding
Condition
- Age of Property: 55
- New construction: No
- Year built: 1970
Utilities & green energy
- Electric: Circuit Breakers
- Gas: Natural Gas
- Sewer: City Sewer/Connected
- Water: City Water/Connected
Community & neighborhood
Location
- Region: Rice Lake
- Subdivision: South Bay Park Add
HOA & financial
HOA
- Has HOA: No
Other
Other facts
- Road surface type: Paved
Price history
| Date | Event | Price |
|---|---|---|
| 6/2/2025 | Sold | $350,000-6.7%$94/sqft |
Source: | ||
| 5/4/2025 | Contingent | $375,000$100/sqft |
Source: | ||
| 4/22/2025 | Listed for sale | $375,000$100/sqft |
Source: | ||
Public tax history
| Year | Property taxes | Tax assessment |
|---|---|---|
| 2024 | $5,366 +9.8% | $298,800 |
| 2023 | $4,887 +10.9% | $298,800 +37.1% |
| 2022 | $4,407 +0.6% | $218,000 |
Find assessor info on the county website
Neighborhood: 54868
Nearby schools
GreatSchools rating
- 6/10Tainter Elementary SchoolGrades: PK-4Distance: 0.8 mi
- 5/10Rice Lake Middle SchoolGrades: 5-8Distance: 1.6 mi
- 4/10Rice Lake High SchoolGrades: 9-12Distance: 1.4 mi

Get pre-qualified for a loan
At Zillow Home Loans, we can pre-qualify you in as little as 5 minutes with no impact to your credit score.An equal housing lender. NMLS #10287.
