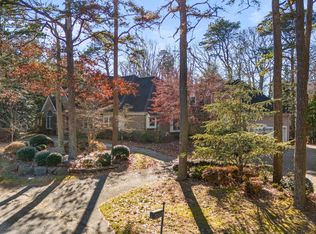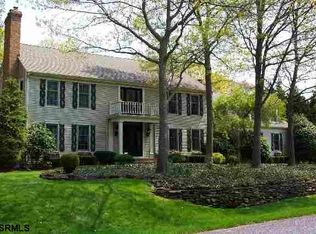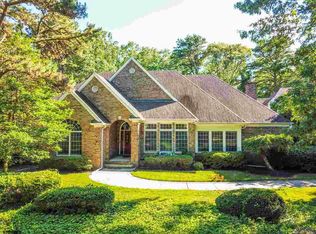Truly a one of a kind home. This California Contemporary home sits on over 2 acres of manicured park like grounds. As you pull up the horseshoe driveway you will immediately notice the meticulous pride of ownership. As you enter this 5300 plus square foot home you will noticed that no detail has been over look and no expense has been spared. The 2 story foyer in bathed in natural light, with granite floors that flow seamlessly throughout this spectacular home. There is a 10x10 walk in coat closet in the foyer. Just to your right is the formal dinning room with a custom 17 foot long glass and granite table , built-Ins with granite tops, custom lighting. The foyer also leads directly to the massive 2 story great room anchored by s 2 story fireplace, bar that connects and is open the gourmet kitchen, a wall of windows that looks over the lanai and pool. The gourmet kitchen features granite counter tops, granite floors, remote control range hood, wine cooler, beverage fridge, ice-maker,dishwasher, sub-Zero refrigerator, garbage disposal and compactor. The kitchen leads directly to the huge 2 story breakfast room with direct access to the paver patios and lanai/pool. Down the hall from the kitchen is the butler pantry/laundry room with custom cabinets and granite counters, a walk in pantry. At the end of this hall is direct access to the 2 car and separate 1 car garage both feature custom cabinet storage. This hall also leads to the guest/au-pair/in-law suite with full bath and private entrance and direct access to the patios and pool. The other end of this home features the bedrooms wing with a huge master suite that features its own fireplace, direct access to the lanai/pool, a ensuite full bath finished in granite with a 7x3 multi head shower with bench, curved double vanity and his and hers walk in closets. This wing also features a full bath and 2 additional bedrooms each with walk in closets. Upstairs you will find a large family room just outside the theater with powered recliners seating for 11, a powder room, concession room, full surround sounds and so much more. Upstairs is also another bedroom with walk in closet. The basement is finished with a full wet bar, climate controlled wine cellar/humidor. Multi zoned heating and ac. The back yard features a lanai, screened in pool, granite bar, oversized hot and hot room, custom lighting, walking paths, 3 sheds. The lanai has heat and surround sound. For more info follow link to 3d virtual tour.
This property is off market, which means it's not currently listed for sale or rent on Zillow. This may be different from what's available on other websites or public sources.


