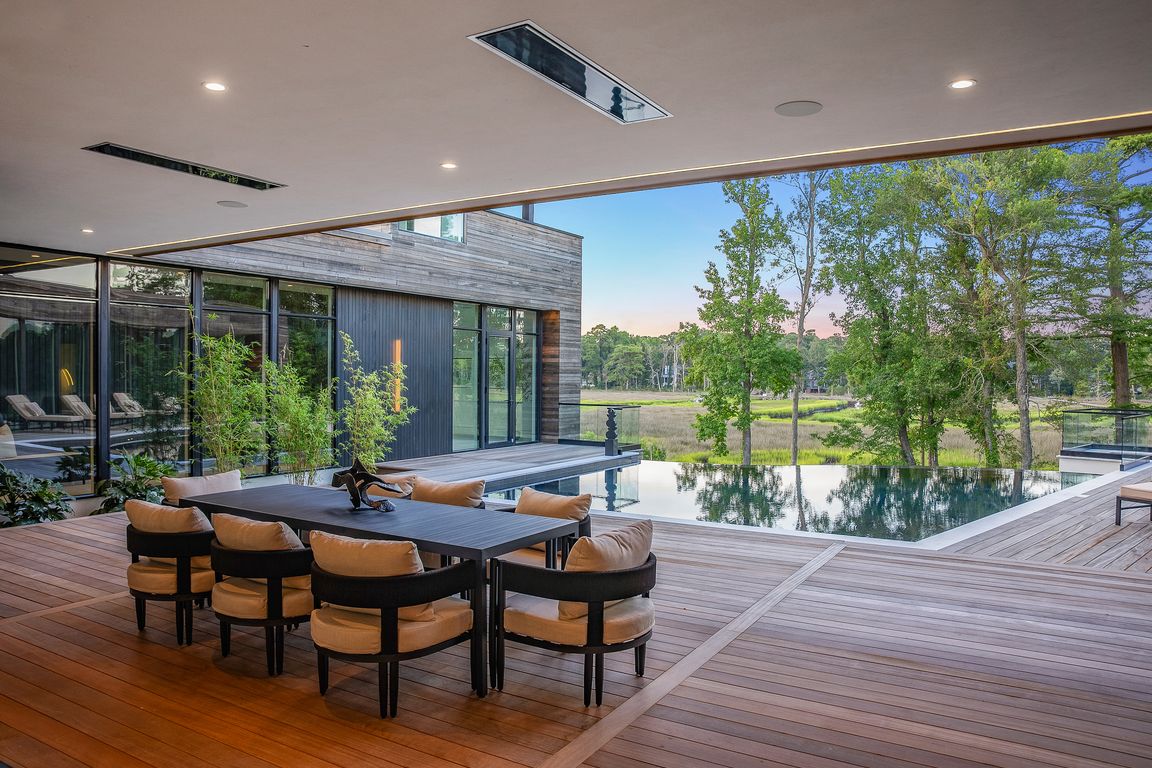
New constructionPrice cut: $795K (10/22)
$6,700,000
4beds
6,328sqft
625 Dundee Drive, Wilmington, NC 28405
4beds
6,328sqft
Single family residence
Built in 2025
0.82 Acres
8 Attached garage spaces
$1,059 price/sqft
$4,811 annually HOA fee
What's special
Finished basementSpa-level finishesClean linesHydronic radiant heated floorsDramatic ceilingsOversized quartz luxury windowsDesigner kitchen
Introducing The Cypress House—a modern architectural triumph nestled within Wilmington's prestigious gated community of Landfall. Designed by acclaimed architect Kevin Pfirman, developed by former NFL Kicker Connor Barth, and built by Drew Sheaffer of Roost Home Building, this one-of-a-kind residence in the coveted Highlands neighborhood draws inspiration from five-star resorts across ...
- 81 days |
- 5,092 |
- 213 |
Source: Hive MLS,MLS#: 100523239 Originating MLS: Cape Fear Realtors MLS, Inc.
Originating MLS: Cape Fear Realtors MLS, Inc.
Travel times
Living Room
Primary Bedroom
Dining Room
Zillow last checked: 7 hours ago
Listing updated: October 22, 2025 at 02:37pm
Listed by:
Marshall M Pickett 910-619-8710,
Ivester Jackson Christie's
Source: Hive MLS,MLS#: 100523239 Originating MLS: Cape Fear Realtors MLS, Inc.
Originating MLS: Cape Fear Realtors MLS, Inc.
Facts & features
Interior
Bedrooms & bathrooms
- Bedrooms: 4
- Bathrooms: 5
- Full bathrooms: 4
- 1/2 bathrooms: 1
Rooms
- Room types: Bathroom 2, Bathroom 3, Basement, Bathroom 5, Bathroom 6, Bedroom 2, Bedroom 3, Bedroom 4, Bedroom 5, Bedroom 6, Dining Room, Living Room, Bathroom 1, Master Bedroom, Other
Bedroom 3
- Dimensions: 12.15 x 14.37
Bedroom 6
- Dimensions: 4.98 x 7.24
Bathroom 2
- Dimensions: 14.94 x 10.57
Bathroom 3
- Dimensions: 5.82 x 9.02
Bathroom 5
- Dimensions: 5.7 x 5.61
Other
- Dimensions: 4.71 x 2.73
Kitchen
- Dimensions: 7.41 x 13.12
Kitchen
- Dimensions: 2.24 x 2.99
Kitchen
- Dimensions: 12.38 x 9.12
Heating
- Heat Pump, Fireplace(s), Radiant Floor, Electric, Forced Air, Natural Gas, Radiant, Zoned
Cooling
- Central Air, Zoned, Heat Pump
Appliances
- Included: Mini Refrigerator, Gas Cooktop, Built-In Microwave, Freezer, Refrigerator, Ice Maker, Humidifier, Double Oven, Disposal, Dishwasher
- Laundry: Dryer Hookup, Washer Hookup, Laundry Room
Features
- Sound System, Master Downstairs, Walk-in Closet(s), High Ceilings, Entrance Foyer, Bookcases, Kitchen Island, Elevator, Hot Tub, Pantry, Walk-in Shower, Basement, Gas Log, Walk-In Closet(s)
- Flooring: Concrete, Tile, Wood
- Doors: Thermal Doors
- Windows: Thermal Windows
- Basement: Partially Finished
- Attic: None
- Has fireplace: Yes
- Fireplace features: Gas Log
Interior area
- Total structure area: 6,328
- Total interior livable area: 6,328 sqft
Property
Parking
- Total spaces: 8
- Parking features: Garage Faces Side, Attached, Garage Door Opener, Lighted, Paved
- Has attached garage: Yes
- Uncovered spaces: 8
Accessibility
- Accessibility features: Accessible Elevator Installed
Features
- Levels: One
- Stories: 1
- Entry location: Basement
- Patio & porch: Covered, Deck, Balcony
- Exterior features: Outdoor Shower, Irrigation System, DP50 Windows, Thermal Doors
- Pool features: In Ground, Pool/Spa Combo
- Fencing: Other,Partial
- Has view: Yes
- View description: Creek/Stream, Marsh, Water
- Has water view: Yes
- Water view: Creek/Stream,Marsh,Water
- Waterfront features: Salt Marsh, Sound Side, Marsh Front
- Frontage type: Creek,Golf Course,Marsh Front
Lot
- Size: 0.82 Acres
- Features: On Golf Course, Wetlands, Salt Marsh, Sound Side
Details
- Parcel number: R05106015011000
- Zoning: R-20
- Special conditions: Standard
Construction
Type & style
- Home type: SingleFamily
- Property subtype: Single Family Residence
Materials
- Block, Concrete, Stucco, Wood Siding
- Foundation: Block, Raised
- Roof: Membrane,Flat
Condition
- New construction: Yes
- Year built: 2025
Utilities & green energy
- Sewer: Public Sewer
- Water: Public
- Utilities for property: Natural Gas Connected, Sewer Connected, Water Connected
Green energy
- Green verification: Fortified Home Box
- Energy efficient items: Lighting, Thermostat
Community & HOA
Community
- Security: Security Lights, Security System, Smoke Detector(s)
- Subdivision: Landfall
HOA
- Has HOA: Yes
- Amenities included: Waterfront Community, Basketball Court, Dog Park, Gated, Maintenance Common Areas, Maintenance Grounds, Maintenance Roads, Park, Picnic Area, Playground, Street Lights, Trail(s)
- HOA fee: $4,167 annually
- HOA name: Landfall CoA
- HOA phone: 256-7651
- Second HOA fee: $644 annually
- Second HOA name: Highlands
Location
- Region: Wilmington
Financial & listing details
- Price per square foot: $1,059/sqft
- Tax assessed value: $1,714,900
- Annual tax amount: $10,092
- Date on market: 8/4/2025
- Listing agreement: Exclusive Right To Sell
- Listing terms: Cash,Conventional
- Road surface type: Paved