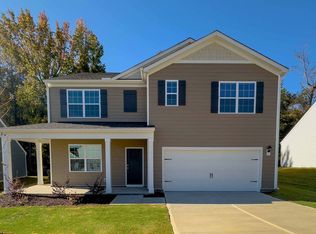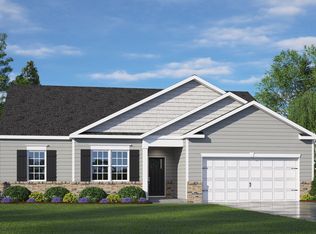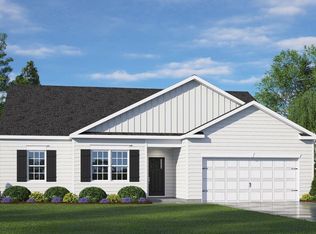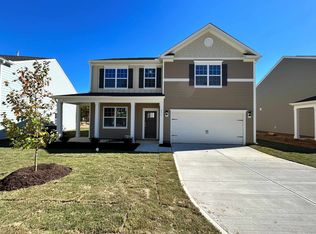Sold for $416,900
$416,900
625 Dorado Rd, Wendell, NC 27591
4beds
2,824sqft
Single Family Residence, Residential
Built in 2023
6,969.6 Square Feet Lot
$425,600 Zestimate®
$148/sqft
$2,243 Estimated rent
Home value
$425,600
$404,000 - $447,000
$2,243/mo
Zestimate® history
Loading...
Owner options
Explore your selling options
What's special
The Wilmington plan has ample space for all! It offers an office and an open kitchen with plenty of counter space including an island & breakfast bar that overlooks the great room. The kitchen features granite countertops, stainless steel appliances, a gas range, and a large pantry. The formal dining room allows a great space for entertaining. Upstairs you will find a huge 18’7”x17’7” primary bedroom with vaulted ceilings, 3 oversize secondary bedrooms each with a walk-in closet, plus a loft. The primary bath features dual sinks and a large shower. Quality materials and workmanship throughout, with superior attention to detail, plus a one-year builder’s warranty and 10-year structural warranty. *Photos are for representational purposes only. Enjoy the planned future community amenities such as pool and cabana, playground, and walking trails, plus more to come. Anderson Farm is uniquely positioned to take advantage of all Wendell has to offer. A 5 minute drive from both Wendell Falls and Downtown Wendell means shopping and entertainment are close by. And quick access to the highway makes commuting a breeze.
Zillow last checked: 8 hours ago
Listing updated: October 27, 2025 at 11:56pm
Listed by:
Keith Chandler 207-266-8757,
DR Horton-Terramor Homes, LLC,
Christina Marie Cappaus,
DR Horton-Terramor Homes, LLC
Bought with:
Bhaskar Koukuntla, 302288
Sunay Realty
Source: Doorify MLS,MLS#: 2537175
Facts & features
Interior
Bedrooms & bathrooms
- Bedrooms: 4
- Bathrooms: 3
- Full bathrooms: 2
- 1/2 bathrooms: 1
Heating
- Forced Air, Natural Gas, Zoned
Cooling
- Electric, Zoned
Appliances
- Included: Dishwasher, Gas Range, Gas Water Heater, Microwave, Tankless Water Heater
- Laundry: Electric Dryer Hookup, Laundry Room, Main Level
Features
- Bathtub/Shower Combination, Double Vanity, Granite Counters, High Ceilings, Pantry, Quartz Counters, Smooth Ceilings, Vaulted Ceiling(s), Walk-In Closet(s), Walk-In Shower, Water Closet
- Flooring: Carpet, Laminate, Vinyl
- Number of fireplaces: 1
Interior area
- Total structure area: 2,824
- Total interior livable area: 2,824 sqft
- Finished area above ground: 2,824
- Finished area below ground: 0
Property
Parking
- Total spaces: 2
- Parking features: Attached, Concrete, Driveway, Garage, Garage Door Opener
- Attached garage spaces: 2
Features
- Levels: Two
- Stories: 2
- Patio & porch: Patio
- Pool features: Community
- Has view: Yes
Lot
- Size: 6,969 sqft
Details
- Parcel number: 1774647701
Construction
Type & style
- Home type: SingleFamily
- Architectural style: Contemporary
- Property subtype: Single Family Residence, Residential
Materials
- Fiber Cement
Condition
- New construction: Yes
- Year built: 2023
Details
- Builder name: DR Horton
Utilities & green energy
- Sewer: Public Sewer
- Water: Public
Community & neighborhood
Community
- Community features: Playground, Pool, Street Lights
Location
- Region: Wendell
- Subdivision: Anderson Farm
HOA & financial
HOA
- Has HOA: Yes
- HOA fee: $360 semi-annually
- Amenities included: Pool, Trail(s)
Price history
| Date | Event | Price |
|---|---|---|
| 12/29/2023 | Sold | $416,900-0.7%$148/sqft |
Source: | ||
| 11/30/2023 | Pending sale | $419,900$149/sqft |
Source: | ||
| 10/27/2023 | Price change | $419,900+0.5%$149/sqft |
Source: | ||
| 10/19/2023 | Price change | $417,900+0.6%$148/sqft |
Source: | ||
| 10/13/2023 | Listed for sale | $415,400$147/sqft |
Source: | ||
Public tax history
Tax history is unavailable.
Find assessor info on the county website
Neighborhood: 27591
Nearby schools
GreatSchools rating
- 8/10Carver ElementaryGrades: PK-5Distance: 1 mi
- 6/10Wendell MiddleGrades: 6-8Distance: 0.9 mi
- 5/10East Wake High SchoolGrades: 9-12Distance: 1.8 mi
Schools provided by the listing agent
- Elementary: Wake - Carver
- Middle: Wake - Wendell
- High: Wake - East Wake
Source: Doorify MLS. This data may not be complete. We recommend contacting the local school district to confirm school assignments for this home.
Get a cash offer in 3 minutes
Find out how much your home could sell for in as little as 3 minutes with a no-obligation cash offer.
Estimated market value
$425,600



