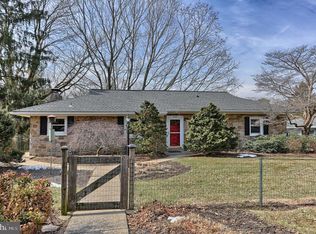Sold for $420,000
$420,000
625 Devon Rd, Camp Hill, PA 17011
3beds
2,378sqft
Single Family Residence
Built in 1951
0.31 Acres Lot
$429,100 Zestimate®
$177/sqft
$2,213 Estimated rent
Home value
$429,100
$399,000 - $459,000
$2,213/mo
Zestimate® history
Loading...
Owner options
Explore your selling options
What's special
Beautifully Renovated Ranch in Camp Hill Borough – Over 2,300 Sqft of Living Space! Tucked away on a quiet cul-de-sac in the heart of Camp Hill Borough, this completely updated ranch-style home blends timeless charm with modern comfort. Boasting nearly 2,400 square feet of finished living space, this home is move-in ready and ideal for those seeking single-level living with stylish updates throughout. Step inside to a spacious living room where rich hardwood floors, a large bay window, and a cozy wood-burning fireplace create a warm and inviting atmosphere. The open-concept dining area seamlessly flows into a stunning modern kitchen featuring crisp white cabinetry, quartz countertops, stainless steel appliances, a sleek tile backsplash, and a breakfast bar perfect for casual dining or entertaining. The main level offers three generously sized bedrooms, each with gleaming hardwood floors, along with a beautifully remodeled full bath complete with a double bowl vanity and an updated powder room for guests. A serene sunroom overlooking the private backyard provides a quiet retreat filled with natural light—perfect for morning coffee or afternoon reading. The finished lower level adds even more versatile living space—ideal for a family room, home office, or gym. A covered breezeway connects to a two-car garage, adding convenience and charm. Additional updates include a brand-new roof, numerous new windows, renovated kitchen and baths, fresh paint, updated flooring, and more. Don’t miss this rare opportunity to own a thoughtfully modernized home in a prime Camp Hill location—schedule your private tour today!
Zillow last checked: 8 hours ago
Listing updated: August 02, 2025 at 10:16pm
Listed by:
John Esser 717-648-3737,
RE/MAX Realty Associates,
Co-Listing Agent: Jamie M Esser 717-514-2555,
RE/MAX Realty Associates
Bought with:
AMANDA SZAR, RS318477
Joy Daniels Real Estate Group, Ltd
Source: Bright MLS,MLS#: PACB2042956
Facts & features
Interior
Bedrooms & bathrooms
- Bedrooms: 3
- Bathrooms: 2
- Full bathrooms: 1
- 1/2 bathrooms: 1
- Main level bathrooms: 2
- Main level bedrooms: 3
Primary bedroom
- Features: Flooring - HardWood
- Level: Main
- Area: 168 Square Feet
- Dimensions: 14 x 12
Bedroom 2
- Features: Flooring - HardWood
- Level: Main
- Area: 156 Square Feet
- Dimensions: 13 x 12
Bedroom 3
- Features: Flooring - HardWood
- Level: Main
- Area: 110 Square Feet
- Dimensions: 11 x 10
Dining room
- Features: Flooring - HardWood
- Level: Main
- Area: 200 Square Feet
- Dimensions: 20 x 10
Great room
- Features: Flooring - Carpet
- Level: Lower
- Area: 598 Square Feet
- Dimensions: 26 x 23
Kitchen
- Features: Flooring - Luxury Vinyl Plank, Kitchen Island, Countertop(s) - Quartz, Kitchen - Gas Cooking
- Level: Main
- Area: 169 Square Feet
- Dimensions: 13 x 13
Living room
- Features: Flooring - HardWood, Fireplace - Wood Burning
- Level: Main
- Area: 224 Square Feet
- Dimensions: 16 x 14
Other
- Features: Flooring - Luxury Vinyl Plank
- Level: Main
- Area: 240 Square Feet
- Dimensions: 24 x 10
Heating
- Forced Air, Natural Gas
Cooling
- Central Air, Electric
Appliances
- Included: Gas Water Heater
Features
- Flooring: Wood, Vinyl
- Basement: Interior Entry,Partially Finished
- Number of fireplaces: 1
Interior area
- Total structure area: 2,378
- Total interior livable area: 2,378 sqft
- Finished area above ground: 1,778
- Finished area below ground: 600
Property
Parking
- Total spaces: 2
- Parking features: Garage Faces Front, Garage Door Opener, Detached, Driveway
- Garage spaces: 2
- Has uncovered spaces: Yes
Accessibility
- Accessibility features: None
Features
- Levels: One
- Stories: 1
- Pool features: None
Lot
- Size: 0.31 Acres
Details
- Additional structures: Above Grade, Below Grade
- Parcel number: 01191594120
- Zoning: RESIDENTIAL
- Special conditions: Standard
Construction
Type & style
- Home type: SingleFamily
- Architectural style: Ranch/Rambler
- Property subtype: Single Family Residence
Materials
- Stone
- Foundation: Block
- Roof: Architectural Shingle
Condition
- New construction: No
- Year built: 1951
Utilities & green energy
- Sewer: Public Sewer
- Water: Public
- Utilities for property: Natural Gas Available, Electricity Available
Community & neighborhood
Location
- Region: Camp Hill
- Subdivision: Country Club Hills
- Municipality: CAMP HILL BORO
Other
Other facts
- Listing agreement: Exclusive Right To Sell
- Listing terms: Cash,Conventional
- Ownership: Fee Simple
Price history
| Date | Event | Price |
|---|---|---|
| 7/11/2025 | Sold | $420,000+5%$177/sqft |
Source: | ||
| 6/11/2025 | Pending sale | $399,900$168/sqft |
Source: | ||
| 6/9/2025 | Listed for sale | $399,900+77.7%$168/sqft |
Source: | ||
| 1/17/2025 | Sold | $225,000-2.2%$95/sqft |
Source: | ||
| 12/23/2024 | Pending sale | $230,000$97/sqft |
Source: | ||
Public tax history
| Year | Property taxes | Tax assessment |
|---|---|---|
| 2025 | $6,383 +7.6% | $246,500 |
| 2024 | $5,931 +1.2% | $246,500 |
| 2023 | $5,863 +1.9% | $246,500 |
Find assessor info on the county website
Neighborhood: 17011
Nearby schools
GreatSchools rating
- 7/10Eisenhower El SchoolGrades: 3-5Distance: 0.6 mi
- 7/10Camp Hill Middle SchoolGrades: 6-8Distance: 1.1 mi
- 8/10Camp Hill Senior High SchoolGrades: 9-12Distance: 1.1 mi
Schools provided by the listing agent
- High: Camp Hill
- District: Camp Hill
Source: Bright MLS. This data may not be complete. We recommend contacting the local school district to confirm school assignments for this home.
Get pre-qualified for a loan
At Zillow Home Loans, we can pre-qualify you in as little as 5 minutes with no impact to your credit score.An equal housing lender. NMLS #10287.
Sell with ease on Zillow
Get a Zillow Showcase℠ listing at no additional cost and you could sell for —faster.
$429,100
2% more+$8,582
With Zillow Showcase(estimated)$437,682
