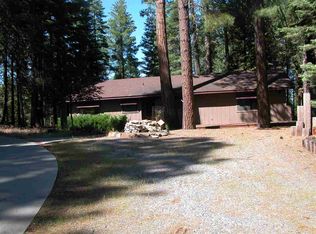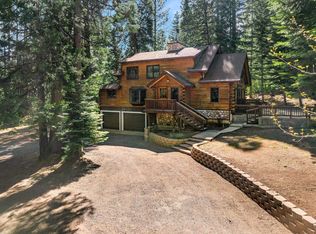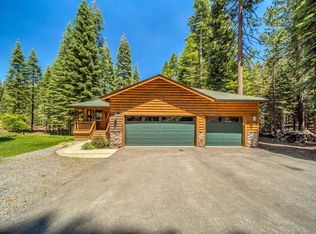Sold for $540,000 on 11/14/25
Zestimate®
$540,000
625 Deepforest Rd, Westwood, CA 96137
3beds
1,944sqft
Single Family Residence
Built in 2003
0.65 Acres Lot
$540,000 Zestimate®
$278/sqft
$2,693 Estimated rent
Home value
$540,000
Estimated sales range
Not available
$2,693/mo
Zestimate® history
Loading...
Owner options
Explore your selling options
What's special
Wonderful 3 bedroom 2 bathroom home located in the prestigious Lake Almanor Country Club. Be wowed first of all by the stunning curb appeal, then step inside this fantastic one level home, boasting open floor plan with a spacious great room and high vaulted ceilings that will surely impress. Large master bedroom with a walk-in closet and master bath. Nice size guest bedrooms. Nicely appointed kitchen, wood stove with rock hearth for those chilly mountain nights. Step out back to a large paved patio, very private setting ideal for entertaining. Oversized 3 car garage and all this sits on a .65 acre parcel with plenty of parking. Make this yours with all the amenities the Country Club has to offer , pickleball, tennis, bocce, basketball, golf course with club house, two Rec areas with boat launches , and most of all a beautiful lake for all your water activities .
Zillow last checked: 8 hours ago
Listing updated: November 15, 2025 at 12:20pm
Listed by:
MICHAEL PENMAN 530-230-8133,
CHASE INTERNATIONAL LAKE ALMANOR BROKERS
Bought with:
WENDI K DURKIN, DRE #01194091
BERKSHIRE HATHAWAY HOMESERVICES LAKE ALMANOR RE
, DRE #null
Source: Plumas AOR,MLS#: 20240827
Facts & features
Interior
Bedrooms & bathrooms
- Bedrooms: 3
- Bathrooms: 2
- Full bathrooms: 2
Heating
- Central, Propane, Wood Stove
Cooling
- Ceiling Fan(s)
Appliances
- Included: Dryer, Dishwasher, Disposal, Gas Oven, Gas Range, Microwave, Refrigerator, Washer, Propane Water Heater
- Laundry: Washer Hookup
Features
- Gas Range Connection, High Ceilings, Bath in Primary Bedroom, Tub Shower, Vaulted Ceiling(s), Walk-In Closet(s), Window Treatments, Entrance Foyer, Pantry, Utility Room
- Flooring: Carpet, Laminate, Vinyl
- Windows: Double Pane Windows
- Basement: Crawl Space
- Attic: Crawl Space
- Has fireplace: Yes
- Fireplace features: Wood Burning Stove
Interior area
- Total interior livable area: 1,944 sqft
Property
Parking
- Total spaces: 3
- Parking features: Asphalt, Off Street, RV Access/Parking, Garage Door Opener
- Attached garage spaces: 3
- Details: Off-Street Parking, RV/Boat Parking
Features
- Levels: One
- Stories: 1
- Patio & porch: Patio, Porch
- Exterior features: Sprinkler/Irrigation, Landscaping, Porch, Patio
- Fencing: None
- Has view: Yes
- View description: Scenic
- Waterfront features: Water Access
Lot
- Size: 0.65 Acres
- Features: Cul-De-Sac, Sprinklers In Front, Level, Sprinklers Timer
- Topography: Level
- Residential vegetation: Mixed
Details
- Parcel number: 102301019
Construction
Type & style
- Home type: SingleFamily
- Property subtype: Single Family Residence
Materials
- Frame, Stone, Wood Siding, Stick Built
- Foundation: Poured
- Roof: Composition
Condition
- New Construction
- New construction: No
- Year built: 2003
Utilities & green energy
- Utilities for property: Electricity Available, Propane, Phone Available, Sewer Available, Underground Utilities, Water Available
Community & neighborhood
Security
- Security features: Fire Detection System
Community
- Community features: Home Owners Association
Location
- Region: Westwood
Other
Other facts
- Listing agreement: Exclusive Right To Sell
- Listing terms: Cash,Cash to New Loan
- Road surface type: Paved
Price history
| Date | Event | Price |
|---|---|---|
| 11/14/2025 | Sold | $540,000-9.8%$278/sqft |
Source: | ||
| 11/1/2025 | Pending sale | $599,000$308/sqft |
Source: | ||
| 8/20/2025 | Price change | $599,000-13.8%$308/sqft |
Source: | ||
| 5/22/2025 | Price change | $695,000-5.4%$358/sqft |
Source: | ||
| 1/4/2025 | Listed for sale | $735,000$378/sqft |
Source: | ||
Public tax history
| Year | Property taxes | Tax assessment |
|---|---|---|
| 2025 | $8,582 -0.5% | $725,228 +2% |
| 2024 | $8,627 +9.5% | $711,009 +2% |
| 2023 | $7,878 +0.3% | $697,068 +2% |
Find assessor info on the county website
Neighborhood: 96137
Nearby schools
GreatSchools rating
- 8/10Chester Elementary SchoolGrades: K-6Distance: 5.9 mi
- 4/10Chester Junior/Senior High SchoolGrades: 7-12Distance: 5.8 mi
- 1/10Indian Valley Elementary SchoolGrades: K-6Distance: 13.1 mi

Get pre-qualified for a loan
At Zillow Home Loans, we can pre-qualify you in as little as 5 minutes with no impact to your credit score.An equal housing lender. NMLS #10287.


