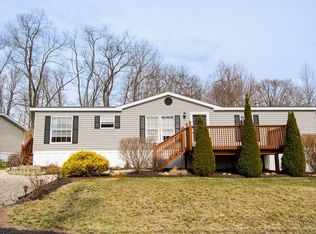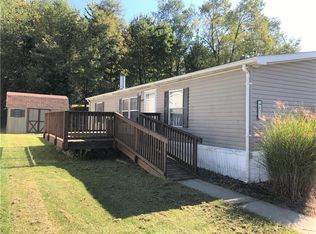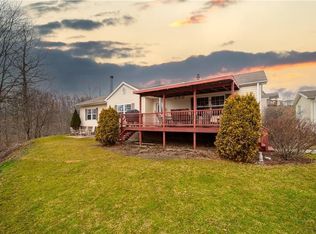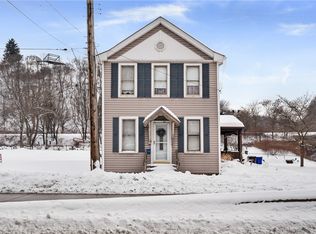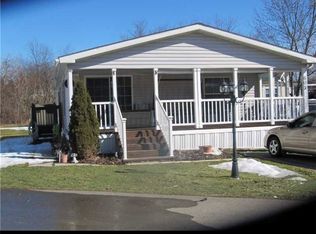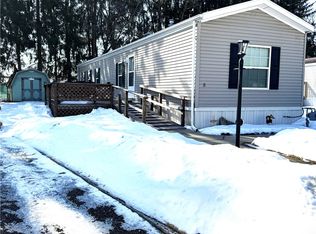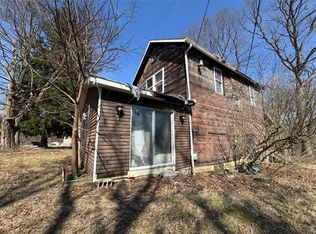Spacious 3 bedroom, 2 Full Bathrooms, Newly installed engineered hardwood floors, newer appliances. The open floor plan flows from huge family room to kitchen to living room with walk-out to covered screened rear patio. Laundry room with exit to 2 car garage. Primary bedroom with full bath hosts walk-in tub and separate shower area. HOA Fees per month includes the garbage fee. Home owner pays water/sewage electric and gas.
For sale
Price cut: $10.1K (2/15)
$59,900
625 Deana Way, Rochester, PA 15074
3beds
1,512sqft
Est.:
Single Family Residence
Built in 2004
-- sqft lot
$-- Zestimate®
$40/sqft
$585/mo HOA
What's special
Open floor planWalk-in tubHuge family roomSeparate shower areaCovered screened rear patio
- 130 days |
- 2,363 |
- 70 |
Zillow last checked: 8 hours ago
Listing updated: February 15, 2026 at 11:52am
Listed by:
Lorraine Ross 724-775-6933,
COMMONWEALTH REAL ESTATE SERVICES LLC 724-775-6933
Source: WPMLS,MLS#: 1724959 Originating MLS: West Penn Multi-List
Originating MLS: West Penn Multi-List
Tour with a local agent
Facts & features
Interior
Bedrooms & bathrooms
- Bedrooms: 3
- Bathrooms: 2
- Full bathrooms: 2
Primary bedroom
- Level: Main
- Dimensions: 13x14
Bedroom 2
- Level: Main
- Dimensions: 10x13
Bedroom 3
- Level: Main
- Dimensions: 10x13
Dining room
- Level: Main
- Dimensions: 9x13
Family room
- Level: Main
- Dimensions: 14x16
Kitchen
- Level: Main
- Dimensions: 14x16
Laundry
- Level: Main
- Dimensions: 6x10
Living room
- Level: Main
- Dimensions: 11x15
Heating
- Forced Air, Gas
Cooling
- Central Air
Appliances
- Included: Some Electric Appliances, Dryer, Dishwasher, Refrigerator, Stove, Washer
Features
- Pantry, Window Treatments
- Flooring: Carpet, Laminate, Vinyl
- Windows: Window Treatments
- Has basement: No
Interior area
- Total structure area: 1,512
- Total interior livable area: 1,512 sqft
Video & virtual tour
Property
Parking
- Total spaces: 2
- Parking features: Detached, Garage, Garage Door Opener
- Has garage: Yes
Features
- Levels: One
- Stories: 1
Details
- Parcel number: 691550169834
Construction
Type & style
- Home type: SingleFamily
- Architectural style: Ranch
- Property subtype: Single Family Residence
Materials
- Aluminum Siding
- Roof: Asphalt
Condition
- Resale
- Year built: 2004
Utilities & green energy
- Sewer: Other
- Water: Other
Community & HOA
HOA
- Has HOA: Yes
- HOA fee: $585 monthly
Location
- Region: Rochester
Financial & listing details
- Price per square foot: $40/sqft
- Tax assessed value: $70,300
- Annual tax amount: $1,083
- Date on market: 10/9/2025
Estimated market value
Not available
Estimated sales range
Not available
$1,644/mo
Price history
Price history
| Date | Event | Price |
|---|---|---|
| 2/15/2026 | Price change | $59,900-14.4%$40/sqft |
Source: | ||
| 11/18/2025 | Listed for sale | $69,950$46/sqft |
Source: | ||
| 11/3/2025 | Pending sale | $69,950$46/sqft |
Source: | ||
| 10/9/2025 | Listed for sale | $69,950$46/sqft |
Source: | ||
| 10/8/2025 | Listing removed | $69,950$46/sqft |
Source: | ||
Public tax history
Public tax history
| Year | Property taxes | Tax assessment |
|---|---|---|
| 2023 | $2,197 +1.4% | $19,900 |
| 2022 | $2,167 | $19,900 |
| 2021 | $2,167 | $19,900 |
Find assessor info on the county website
BuyAbility℠ payment
Est. payment
$965/mo
Principal & interest
$309
HOA Fees
$585
Property taxes
$71
Climate risks
Neighborhood: 15074
Nearby schools
GreatSchools rating
- 4/10Freedom Area Middle SchoolGrades: 5-8Distance: 3.7 mi
- 5/10Freedom Area Senior High SchoolGrades: 9-12Distance: 3.5 mi
- 6/10Freedom Area Elementary SchoolGrades: K-4Distance: 3.7 mi
Schools provided by the listing agent
- District: Freedom Area
Source: WPMLS. This data may not be complete. We recommend contacting the local school district to confirm school assignments for this home.
- Loading
- Loading
