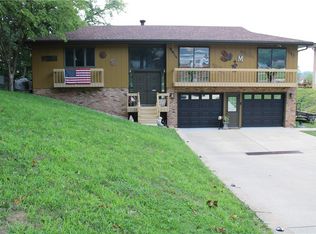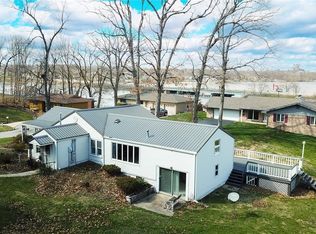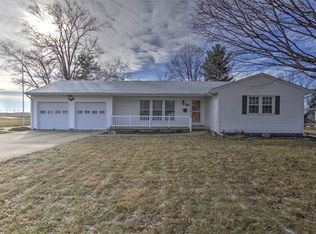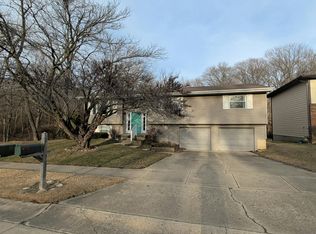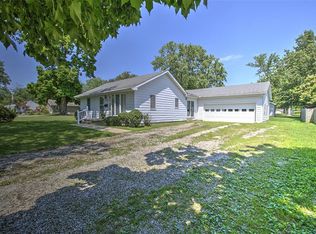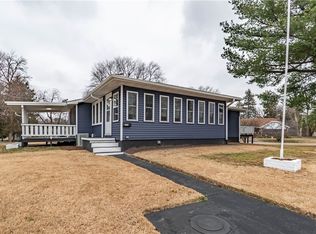Charming, move-in ready 3 bedroom, 2 bath ranch with beautiful views of Lake Decatur! This home offers a flowing, open floor plan with spacious rooms and hardwood floors throughout. The light-filled living and dining areas feature stunning floor-to-ceiling windows. The large kitchen boasts newer stainless steel appliances, abundant counter space, and plenty of storage. The primary suite includes a walk-in closet and private bath. Step outside to the expansive 800 sq ft deck and enjoy relaxing or entertaining while taking in the lake views. The full walk-out basement leads to a covered patio, fenced yard and offers a wide-open, unfinished space ready for you to customize and make your own. Located on a quiet cul-de-sac, this home is conveniently close to schools, restaurants, and shopping. Recent updates include a newer roof, furnace, A/C, humidifier, gutters with gutter guards, and an updated bathroom. Don't miss your chance to own a home with views of Lake Decatur.
For sale
Price cut: $5K (1/11)
$189,900
625 Davis Ct, Decatur, IL 62521
3beds
1,402sqft
Est.:
Single Family Residence
Built in 1960
0.28 Acres Lot
$-- Zestimate®
$135/sqft
$-- HOA
What's special
Full walk-out basementFenced yardStunning floor-to-ceiling windowsLarge kitchenFlowing open floor planCovered patioAbundant counter space
- 38 days |
- 1,147 |
- 38 |
Likely to sell faster than
Zillow last checked: 8 hours ago
Listing updated: January 11, 2026 at 02:05pm
Listed by:
Melissa Keays 217-791-1133,
Keays & Company Real Estate
Source: CIBR,MLS#: 6256651 Originating MLS: Central Illinois Board Of REALTORS
Originating MLS: Central Illinois Board Of REALTORS
Tour with a local agent
Facts & features
Interior
Bedrooms & bathrooms
- Bedrooms: 3
- Bathrooms: 2
- Full bathrooms: 2
Bedroom
- Description: Flooring: Hardwood
- Level: Main
Bedroom
- Description: Flooring: Hardwood
- Level: Main
Primary bathroom
- Description: Flooring: Hardwood
- Level: Main
Primary bathroom
- Description: Flooring: Ceramic Tile
- Level: Main
Other
- Description: Flooring: Ceramic Tile
- Level: Main
Kitchen
- Description: Flooring: Vinyl
- Level: Main
Laundry
- Description: Flooring: Concrete
- Level: Lower
Living room
- Description: Flooring: Hardwood
- Level: Main
Heating
- Forced Air, Gas
Cooling
- Central Air
Appliances
- Included: Dryer, Dishwasher, Gas Water Heater, Oven, Range, Refrigerator, Washer
- Laundry: Main Level
Features
- Bath in Primary Bedroom, Main Level Primary
- Basement: Unfinished,Walk-Out Access,Full
- Number of fireplaces: 1
Interior area
- Total structure area: 1,402
- Total interior livable area: 1,402 sqft
- Finished area above ground: 1,402
- Finished area below ground: 0
Property
Parking
- Total spaces: 1
- Parking features: Detached, Garage
- Garage spaces: 1
Features
- Levels: One
- Stories: 1
- Patio & porch: Deck
- Exterior features: Fence
- Fencing: Yard Fenced
- Has view: Yes
- View description: Lake
- Has water view: Yes
- Water view: Lake
Lot
- Size: 0.28 Acres
- Dimensions: 120 x 100
Details
- Parcel number: 041308476008
- Zoning: RES
- Special conditions: None
Construction
Type & style
- Home type: SingleFamily
- Architectural style: Ranch
- Property subtype: Single Family Residence
Materials
- Vinyl Siding
- Foundation: Basement
- Roof: Shingle
Condition
- Year built: 1960
Utilities & green energy
- Sewer: Public Sewer
- Water: Public
Community & HOA
Location
- Region: Decatur
Financial & listing details
- Price per square foot: $135/sqft
- Tax assessed value: $40,767
- Annual tax amount: $3,366
- Date on market: 1/3/2026
- Cumulative days on market: 20 days
- Road surface type: Concrete
Estimated market value
Not available
Estimated sales range
Not available
Not available
Price history
Price history
| Date | Event | Price |
|---|---|---|
| 1/11/2026 | Price change | $189,900-2.6%$135/sqft |
Source: | ||
| 1/3/2026 | Listed for sale | $194,900+11.1%$139/sqft |
Source: | ||
| 4/30/2025 | Sold | $175,500+10.7%$125/sqft |
Source: | ||
| 4/4/2025 | Pending sale | $158,500$113/sqft |
Source: | ||
| 3/28/2025 | Contingent | $158,500$113/sqft |
Source: | ||
Public tax history
Public tax history
| Year | Property taxes | Tax assessment |
|---|---|---|
| 2024 | $3,366 +1.5% | $40,767 +3.7% |
| 2023 | $3,317 +8.7% | $39,324 +9.7% |
| 2022 | $3,052 +8% | $35,844 +7.1% |
Find assessor info on the county website
BuyAbility℠ payment
Est. payment
$1,147/mo
Principal & interest
$736
Property taxes
$345
Home insurance
$66
Climate risks
Neighborhood: 62521
Nearby schools
GreatSchools rating
- 1/10Michael E Baum Elementary SchoolGrades: K-6Distance: 1.3 mi
- 1/10Stephen Decatur Middle SchoolGrades: 7-8Distance: 4.1 mi
- 2/10Eisenhower High SchoolGrades: 9-12Distance: 3.2 mi
Schools provided by the listing agent
- District: Decatur Dist 61
Source: CIBR. This data may not be complete. We recommend contacting the local school district to confirm school assignments for this home.
- Loading
- Loading
