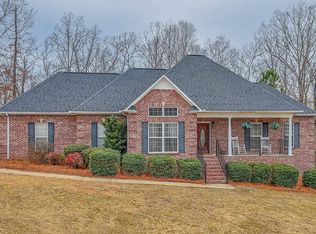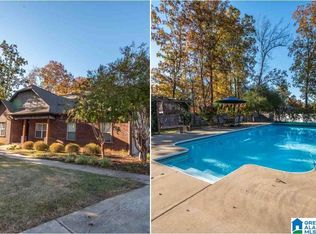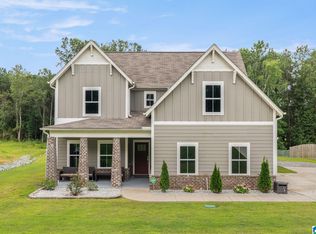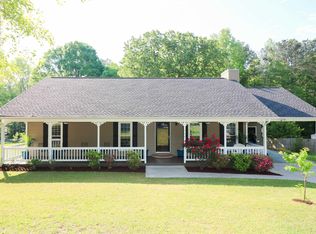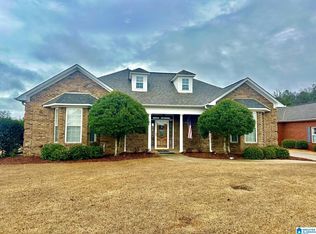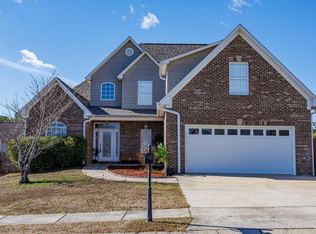Welcome home to this awesome 4 bedroom home in The Highlands! You will love this bright, open floor plan with 3 bedrooms on the main level and one HUGE bedroom upstairs that could also be a fantastic 2nd family room or playroom! Tons of space!! Everything is updated, even the main level laundry room. The backyard is perfect for entertaining as well as peaceful for your morning cup of coffee and quiet! Location is amazing too- minutes from I-20 and Logan Martin!!
For sale
$340,000
625 Creek Ridge Dr, Riverside, AL 35135
4beds
2,098sqft
Est.:
Single Family Residence
Built in 2005
0.44 Acres Lot
$-- Zestimate®
$162/sqft
$-- HOA
What's special
Main level laundry roomBright open floor plan
- 330 days |
- 458 |
- 21 |
Zillow last checked: 8 hours ago
Listing updated: January 27, 2026 at 05:23pm
Listed by:
Jason Secor 205-281-6641,
Keller Williams Realty Vestavia
Source: GALMLS,MLS#: 21411480
Tour with a local agent
Facts & features
Interior
Bedrooms & bathrooms
- Bedrooms: 4
- Bathrooms: 2
- Full bathrooms: 2
Rooms
- Room types: Bedroom, Breakfast Room (ROOM), Dining Room, Bathroom, Kitchen, Master Bathroom, Master Bedroom
Primary bedroom
- Level: First
Bedroom 1
- Level: First
Bedroom 2
- Level: First
Bedroom 3
- Level: Second
Primary bathroom
- Level: First
Bathroom 1
- Level: First
Dining room
- Level: First
Kitchen
- Features: Stone Counters
- Level: First
Living room
- Level: First
Basement
- Area: 0
Heating
- Central
Cooling
- Central Air
Appliances
- Included: Dishwasher, Electric Oven, Refrigerator, Stainless Steel Appliance(s), Stove-Electric, Gas Water Heater
- Laundry: Electric Dryer Hookup, Washer Hookup, Main Level, Laundry Room, Laundry (ROOM), Yes
Features
- Recessed Lighting, High Ceilings, Crown Molding, Tray Ceiling(s), Soaking Tub, Linen Closet, Separate Shower, Tub/Shower Combo, Walk-In Closet(s)
- Flooring: Carpet, Laminate, Tile
- Basement: Crawl Space
- Attic: Walk-In,Yes
- Number of fireplaces: 1
- Fireplace features: Stone, Living Room, Gas
Interior area
- Total interior livable area: 2,098 sqft
- Finished area above ground: 2,098
- Finished area below ground: 0
Video & virtual tour
Property
Parking
- Total spaces: 2
- Parking features: Driveway, Parking (MLVL), Garage Faces Side
- Garage spaces: 2
- Has uncovered spaces: Yes
Features
- Levels: One and One Half
- Stories: 1.5
- Patio & porch: Open (DECK), Deck
- Pool features: None
- Has spa: Yes
- Spa features: Bath
- Has view: Yes
- View description: None
- Waterfront features: No
Lot
- Size: 0.44 Acres
Details
- Additional structures: Storage
- Parcel number: 2209320001012.020
- Special conditions: N/A
Construction
Type & style
- Home type: SingleFamily
- Property subtype: Single Family Residence
Materials
- 3 Sides Brick, Vinyl Siding
Condition
- Year built: 2005
Utilities & green energy
- Sewer: Septic Tank
- Water: Public
Community & HOA
Community
- Subdivision: The Highlands
Location
- Region: Riverside
Financial & listing details
- Price per square foot: $162/sqft
- Tax assessed value: $257,510
- Price range: $340K - $340K
- Date on market: 3/6/2025
Estimated market value
Not available
Estimated sales range
Not available
Not available
Price history
Price history
| Date | Event | Price |
|---|---|---|
| 10/16/2025 | Price change | $340,000-5.6%$162/sqft |
Source: | ||
| 5/10/2025 | Price change | $360,000-4%$172/sqft |
Source: | ||
| 3/27/2025 | Price change | $375,000-2.6%$179/sqft |
Source: | ||
| 3/6/2025 | Listed for sale | $385,000+42.6%$184/sqft |
Source: | ||
| 11/23/2021 | Sold | $269,900+1.9%$129/sqft |
Source: | ||
Public tax history
Public tax history
| Year | Property taxes | Tax assessment |
|---|---|---|
| 2024 | -- | $25,760 |
| 2023 | -- | $25,760 +24.6% |
| 2022 | -- | $20,680 |
Find assessor info on the county website
BuyAbility℠ payment
Est. payment
$1,902/mo
Principal & interest
$1667
Home insurance
$119
Property taxes
$116
Climate risks
Neighborhood: 35135
Nearby schools
GreatSchools rating
- 5/10Williams Intermediate SchoolGrades: 5-6Distance: 3 mi
- NADuran SouthGrades: 7Distance: 3.1 mi
- 4/10Pell City High SchoolGrades: 9-12Distance: 3.4 mi
Schools provided by the listing agent
- Elementary: Kennedy W M
- Middle: Duran
- High: Pell City
Source: GALMLS. This data may not be complete. We recommend contacting the local school district to confirm school assignments for this home.
- Loading
- Loading
