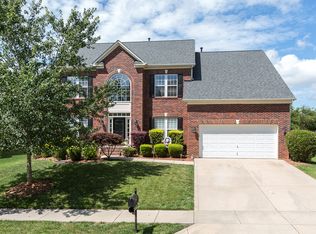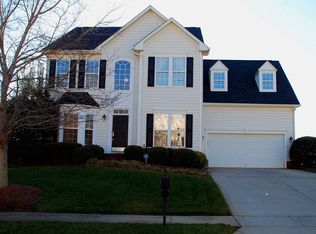Closed
$600,000
625 Circle Trace Rd, Monroe, NC 28110
4beds
2,939sqft
Single Family Residence
Built in 2004
0.32 Acres Lot
$595,800 Zestimate®
$204/sqft
$3,069 Estimated rent
Home value
$595,800
$554,000 - $638,000
$3,069/mo
Zestimate® history
Loading...
Owner options
Explore your selling options
What's special
Well maintained home in Potters Trace ready for new owners!! Original homeowners have lovingly maintained property with numerous updates and upgrades. Hardwoods in foyer, kitchen and sunroom; tile in main level laundry ; kitchen features granite countertops, tile backsplash, island and convection oven; powder room on main level; fireplace with gas line in family room; sunroom with vaulted ceiling; primary bath features garden tub, double vanity, walk in closet and separate shower; surround sound system; saltwater inground pool with custom lighting; 12' X 14 wood deck; fenced yard; 8' X 12' air conditioned storage building/she-shed; perennial garden on backyard hill; property overlooks 6 acre common area with walking trails and playground-no neighbors behind you!! 2021 Dual HVAC 2016 Roof 2019 Inground pool 2019 Carpet
Zillow last checked: 8 hours ago
Listing updated: May 26, 2025 at 01:14pm
Listing Provided by:
Dan Ross dross8@carolina.rr.com,
EXP Realty LLC
Bought with:
Cynthia McManus
Better Homes and Gardens Real Estate Paracle
Source: Canopy MLS as distributed by MLS GRID,MLS#: 4235934
Facts & features
Interior
Bedrooms & bathrooms
- Bedrooms: 4
- Bathrooms: 3
- Full bathrooms: 2
- 1/2 bathrooms: 1
Primary bedroom
- Level: Upper
Bedroom s
- Level: Upper
Bedroom s
- Level: Upper
Bedroom s
- Level: Upper
Bathroom half
- Level: Main
Bathroom full
- Features: Attic Stairs Pulldown, Garden Tub, Walk-In Closet(s)
- Level: Upper
Bathroom full
- Level: Upper
Dining room
- Level: Main
Family room
- Level: Main
Kitchen
- Features: Kitchen Island
- Level: Main
Laundry
- Level: Main
Sunroom
- Features: Vaulted Ceiling(s)
- Level: Main
Heating
- Forced Air, Natural Gas
Cooling
- Central Air
Appliances
- Included: Dishwasher, Disposal, Microwave, Oven, Refrigerator with Ice Maker
- Laundry: Mud Room
Features
- Has basement: No
- Fireplace features: Family Room
Interior area
- Total structure area: 2,939
- Total interior livable area: 2,939 sqft
- Finished area above ground: 2,939
- Finished area below ground: 0
Property
Parking
- Total spaces: 2
- Parking features: Attached Garage, Garage on Main Level
- Attached garage spaces: 2
Features
- Levels: Two
- Stories: 2
- Patio & porch: Deck, Patio
- Fencing: Back Yard,Fenced
Lot
- Size: 0.32 Acres
- Features: Other - See Remarks
Details
- Parcel number: 06006160
- Zoning: AL8
- Special conditions: Standard
Construction
Type & style
- Home type: SingleFamily
- Architectural style: Transitional
- Property subtype: Single Family Residence
Materials
- Vinyl
- Foundation: Crawl Space
Condition
- New construction: No
- Year built: 2004
Utilities & green energy
- Sewer: Public Sewer
- Water: City
Community & neighborhood
Location
- Region: Monroe
- Subdivision: Potters Trace
HOA & financial
HOA
- Has HOA: Yes
- HOA fee: $440 annually
Other
Other facts
- Listing terms: Cash,Conventional,FHA,VA Loan
- Road surface type: Concrete, Paved
Price history
| Date | Event | Price |
|---|---|---|
| 5/14/2025 | Sold | $600,000$204/sqft |
Source: | ||
| 3/25/2025 | Price change | $600,000-3.2%$204/sqft |
Source: | ||
| 3/19/2025 | Listed for sale | $620,000$211/sqft |
Source: | ||
| 3/18/2025 | Listing removed | $620,000$211/sqft |
Source: | ||
| 1/11/2025 | Listed for sale | $620,000+165%$211/sqft |
Source: | ||
Public tax history
| Year | Property taxes | Tax assessment |
|---|---|---|
| 2025 | $2,803 +30.2% | $575,400 +72.3% |
| 2024 | $2,152 +0.9% | $334,000 |
| 2023 | $2,132 | $334,000 |
Find assessor info on the county website
Neighborhood: 28110
Nearby schools
GreatSchools rating
- 10/10Wesley Chapel Elementary SchoolGrades: PK-5Distance: 0.8 mi
- 10/10Weddington Middle SchoolGrades: 6-8Distance: 3.6 mi
- 8/10Weddington High SchoolGrades: 9-12Distance: 3.7 mi
Schools provided by the listing agent
- Elementary: Wesley Chapel
- Middle: Weddington
- High: Weddington
Source: Canopy MLS as distributed by MLS GRID. This data may not be complete. We recommend contacting the local school district to confirm school assignments for this home.
Get a cash offer in 3 minutes
Find out how much your home could sell for in as little as 3 minutes with a no-obligation cash offer.
Estimated market value
$595,800
Get a cash offer in 3 minutes
Find out how much your home could sell for in as little as 3 minutes with a no-obligation cash offer.
Estimated market value
$595,800

