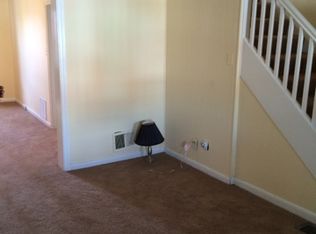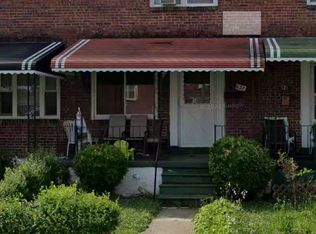Sold for $202,000 on 12/13/24
$202,000
625 Cheraton Rd, Baltimore, MD 21225
4beds
1,536sqft
Townhouse
Built in 1948
0.03 Square Feet Lot
$233,800 Zestimate®
$132/sqft
$2,002 Estimated rent
Home value
$233,800
$210,000 - $260,000
$2,002/mo
Zestimate® history
Loading...
Owner options
Explore your selling options
What's special
This all-brick rowhome offers four bedrooms, two full bathrooms, and an inviting interior. Freshly painted throughout with a light, modern neutral color scheme, it features laminate plank flooring in every room. A covered front porch invites you to lounge outside, leading to a living room with recessed lighting and accent crown molding that continues into the dining room. The kitchen includes stainless steel appliances, gas cooking, and a door leading to the fully-fenced backyard. Upstairs, you will find three bedrooms, each with ceiling fans, and a full bathroom with a tub/shower and a skylight. The lower level includes a fourth bedroom, a second full bathroom with a walk-in shower, a den for extra living space, and a laundry area with walk-out access. Whether you are seeking a primary residence or a rental investment, this home is move-in-ready. This convenient location is just minutes from major routes like 295, 895, Rt 2, and 95—making accessing everything Baltimore has to offer quick and easy.
Zillow last checked: 8 hours ago
Listing updated: December 16, 2024 at 12:02am
Listed by:
Courtney Lowenthal 443-340-6630,
Northrop Realty,
Co-Listing Agent: Julie Singer 410-303-3281,
Northrop Realty
Bought with:
Tim Arnett, 5007565
ERA Martin Associates
Source: Bright MLS,MLS#: MDBA2145018
Facts & features
Interior
Bedrooms & bathrooms
- Bedrooms: 4
- Bathrooms: 2
- Full bathrooms: 2
Basement
- Area: 512
Heating
- Forced Air, Natural Gas
Cooling
- Central Air, Electric
Appliances
- Included: Microwave, Dryer, Exhaust Fan, Oven/Range - Gas, Refrigerator, Stainless Steel Appliance(s), Washer, Water Heater, Gas Water Heater
- Laundry: In Basement, Has Laundry, Lower Level
Features
- Attic, Bathroom - Tub Shower, Bathroom - Walk-In Shower, Ceiling Fan(s), Crown Molding, Dining Area, Floor Plan - Traditional, Recessed Lighting
- Flooring: Ceramic Tile, Laminate
- Doors: Storm Door(s)
- Windows: Double Pane Windows, Insulated Windows, Screens, Skylight(s)
- Basement: Connecting Stairway,Full,Finished,Heated,Improved,Interior Entry,Exterior Entry,Rear Entrance,Walk-Out Access,Windows
- Has fireplace: No
Interior area
- Total structure area: 1,536
- Total interior livable area: 1,536 sqft
- Finished area above ground: 1,024
- Finished area below ground: 512
Property
Parking
- Parking features: Unassigned, On Street
- Has uncovered spaces: Yes
Accessibility
- Accessibility features: None
Features
- Levels: Three
- Stories: 3
- Patio & porch: Porch
- Exterior features: Awning(s), Sidewalks
- Pool features: None
- Fencing: Chain Link,Back Yard
Lot
- Size: 0.03 sqft
- Features: Front Yard, Level, Rear Yard
Details
- Additional structures: Above Grade, Below Grade
- Parcel number: 0325057649A013
- Zoning: R-6
- Special conditions: Standard
Construction
Type & style
- Home type: Townhouse
- Architectural style: Traditional
- Property subtype: Townhouse
Materials
- Brick
- Foundation: Block
Condition
- New construction: No
- Year built: 1948
Utilities & green energy
- Sewer: Public Sewer
- Water: Public
Community & neighborhood
Security
- Security features: Carbon Monoxide Detector(s), Electric Alarm, Fire Alarm, Main Entrance Lock, Security System, Smoke Detector(s)
Location
- Region: Baltimore
- Subdivision: Brooklyn
- Municipality: Baltimore City
Other
Other facts
- Listing agreement: Exclusive Right To Sell
- Ownership: Fee Simple
Price history
| Date | Event | Price |
|---|---|---|
| 12/13/2024 | Sold | $202,000+1.5%$132/sqft |
Source: | ||
| 11/12/2024 | Pending sale | $199,000$130/sqft |
Source: | ||
| 11/5/2024 | Listed for sale | $199,000$130/sqft |
Source: | ||
Public tax history
| Year | Property taxes | Tax assessment |
|---|---|---|
| 2025 | -- | $60,100 +9.1% |
| 2024 | $1,300 +10% | $55,100 +10% |
| 2023 | $1,182 +10.4% | $50,100 |
Find assessor info on the county website
Neighborhood: Cherry Hill
Nearby schools
GreatSchools rating
- NADr. Carter Godwin Woodson Elementary/Middle SchoolGrades: PK-8Distance: 0.1 mi
- NANew Era AcademyGrades: 9-12Distance: 0.2 mi
- 1/10Digital Harbor High SchoolGrades: 9-12Distance: 2 mi
Schools provided by the listing agent
- District: Baltimore City Public Schools
Source: Bright MLS. This data may not be complete. We recommend contacting the local school district to confirm school assignments for this home.

Get pre-qualified for a loan
At Zillow Home Loans, we can pre-qualify you in as little as 5 minutes with no impact to your credit score.An equal housing lender. NMLS #10287.

