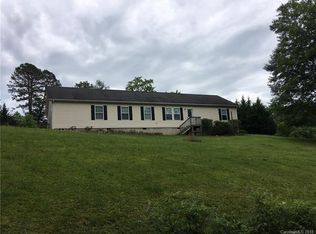Closed
$290,000
625 Carson Creek Rd, Brevard, NC 28712
3beds
1,376sqft
Manufactured Home
Built in 1980
1.09 Acres Lot
$16,000 Zestimate®
$211/sqft
$2,408 Estimated rent
Home value
$16,000
$15,000 - $18,000
$2,408/mo
Zestimate® history
Loading...
Owner options
Explore your selling options
What's special
Move in Ready home that no way resembles its original beginnings. You will love the Quality finishes, with updates everywhere including updated kitchen, cabinets & appliances, flooring, pex plumbing & spacious enough for the breakfast nook & large dining area. Bathrooms have been remodeled, bedrooms with walk in closets, only a 2 yr old roof & 5 year old Hvac. You will love the covered 23x9.9 rear deck thats perfect for entertaining, or just relaxing. Enter the home from the front covered rocking chair porch. No Restrictions & plenty of room for your camper or large sunny garden. No gravel here as we have a concrete drive leading to a 2 car attached garage & openers for easy access. Home is on a permanent stuccoed block & brick foundation. There is enough brick left over for a large outdoor/grill fireplace. Short 9.5 mile 16 minute drive to downtown Brevard's restaurants & shops. 12 miles or 20 minutes to everyone’s favorite Dupont State Forest. We have lender support for this home.
Zillow last checked: 8 hours ago
Listing updated: September 05, 2024 at 06:20am
Listing Provided by:
Jay Kaiser JayKaiser@Gmail.Com,
BluAxis Realty
Bought with:
Camilo Monroy
Howard Hanna Beverly-Hanks Asheville-Biltmore Park
Source: Canopy MLS as distributed by MLS GRID,MLS#: 4144549
Facts & features
Interior
Bedrooms & bathrooms
- Bedrooms: 3
- Bathrooms: 2
- Full bathrooms: 2
- Main level bedrooms: 3
Primary bedroom
- Features: Walk-In Closet(s)
- Level: Main
- Area: 134.04 Square Feet
- Dimensions: 12' 0" X 11' 2"
Bedroom s
- Features: Walk-In Closet(s)
- Level: Main
- Area: 112.75 Square Feet
- Dimensions: 11' 0" X 10' 3"
Bedroom s
- Features: Walk-In Closet(s)
- Level: Main
- Area: 128.46 Square Feet
- Dimensions: 11' 6" X 11' 2"
Bathroom full
- Level: Main
- Area: 52.63 Square Feet
- Dimensions: 11' 1" X 4' 9"
Bathroom full
- Level: Main
- Area: 33.21 Square Feet
- Dimensions: 7' 8" X 4' 4"
Dining area
- Level: Main
- Area: 175.93 Square Feet
- Dimensions: 15' 9" X 11' 2"
Kitchen
- Level: Main
- Area: 172 Square Feet
- Dimensions: 16' 0" X 10' 9"
Living room
- Features: See Remarks
- Level: Main
- Area: 230.88 Square Feet
- Dimensions: 20' 8" X 11' 2"
Heating
- Central, Heat Pump
Cooling
- Central Air, Heat Pump
Appliances
- Included: Dishwasher, Electric Range, Electric Water Heater, Microwave, Refrigerator, Self Cleaning Oven
- Laundry: Laundry Room
Features
- Walk-In Closet(s), Other - See Remarks
- Flooring: Carpet, Tile, Vinyl
- Doors: Insulated Door(s), Storm Door(s)
- Windows: Insulated Windows
- Has basement: No
- Fireplace features: Insert, Wood Burning
Interior area
- Total structure area: 1,376
- Total interior livable area: 1,376 sqft
- Finished area above ground: 1,376
- Finished area below ground: 0
Property
Parking
- Total spaces: 5
- Parking features: Driveway, Attached Garage, Garage Door Opener, Garage Faces Front, Garage on Main Level
- Attached garage spaces: 2
- Uncovered spaces: 3
- Details: 2 Car Garage and additional 3 cars in driveway
Features
- Levels: One
- Stories: 1
- Patio & porch: Deck, Front Porch
Lot
- Size: 1.09 Acres
- Dimensions: 1.09+- acres
- Features: Cleared, Level, Paved, Rolling Slope
Details
- Additional structures: None
- Additional parcels included: None
- Parcel number: 572485492000
- Zoning: None
- Special conditions: Standard
Construction
Type & style
- Home type: MobileManufactured
- Architectural style: Ranch
- Property subtype: Manufactured Home
Materials
- Brick Partial, Vinyl, Other
- Foundation: Crawl Space, Permanent, Pillar/Post/Pier
- Roof: Metal
Condition
- New construction: No
- Year built: 1980
Utilities & green energy
- Sewer: Septic Installed
- Water: Shared Well, Well
- Utilities for property: Cable Available, Cable Connected, Phone Connected, Satellite Internet Available, Wired Internet Available
Community & neighborhood
Community
- Community features: None
Location
- Region: Brevard
- Subdivision: None
Other
Other facts
- Listing terms: Cash,Conventional,FHA,VA Loan
- Road surface type: Concrete, Paved
Price history
| Date | Event | Price |
|---|---|---|
| 9/5/2024 | Sold | $290,000-3%$211/sqft |
Source: | ||
| 6/3/2024 | Listed for sale | $299,000$217/sqft |
Source: | ||
Public tax history
| Year | Property taxes | Tax assessment |
|---|---|---|
| 2024 | $410 | $62,220 |
| 2023 | $410 -54.4% | $62,220 -54.4% |
| 2022 | $899 +0.8% | $136,520 |
Find assessor info on the county website
Neighborhood: 28712
Nearby schools
GreatSchools rating
- 6/10Rosman ElementaryGrades: PK-5Distance: 3.5 mi
- 8/10Rosman MiddleGrades: 6-8Distance: 3.1 mi
- 7/10Rosman HighGrades: 9-12Distance: 3.1 mi
Schools provided by the listing agent
- Elementary: Rosman
- Middle: Rosman
- High: Rosman
Source: Canopy MLS as distributed by MLS GRID. This data may not be complete. We recommend contacting the local school district to confirm school assignments for this home.
