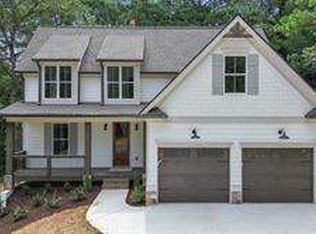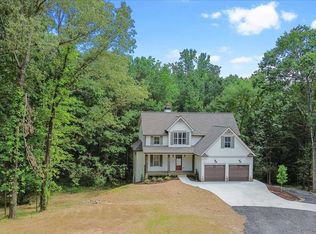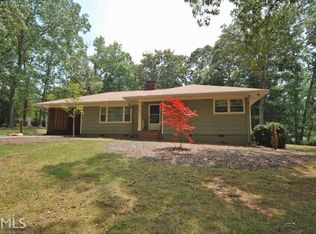LISTED AT APPRAISED VALUE! HOME WARRANTY INCLUDED W/SEPTIC OPTION! COMPLETELY RENOVATED INSIDE AND OUT PLUS a 2 story addition w/2 beds & bath! Enjoy the peaceful setting from the sun room, 2 large decks (perfect for screening in) or the patio which is complete w/pavers and a fire pit. There is plenty of storage in the 2 outdoor storage buildings (one w/power and large enough for a car). Inside,you'll love the renovated and new kitchen, baths and master on main living! Everything you need on one floor! This 1 acre +/- home is MOVE IN READY w/transferable warranties for new homeowner!
This property is off market, which means it's not currently listed for sale or rent on Zillow. This may be different from what's available on other websites or public sources.


