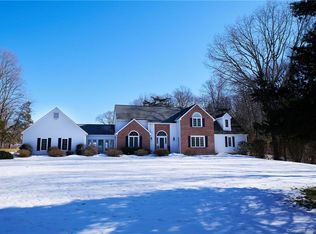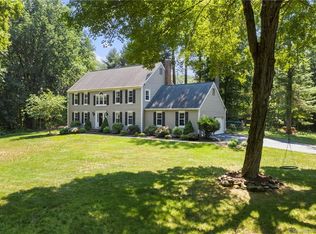Beautiful, custom colonial offers exceptional attention to detail and renovations throughout. Amazing location, adjacent to water company property, provides an impressive entrance into this pastoral setting. Reservoir views are just a short walk away. The welcoming front porch lets you linger and enjoy the scenic front yard. The foyer opens to a spacious living room with a multitude of windows for front views. French door opens to a private deck for entertaining space. The adjacent dining room provides bay window views, and detailed wainscoting for an elegant feel. Fully renovated, eat-in kitchen will delight. Custom cabinetry, two-tiered island with breakfast bar, gorgeous granite counters, Viking gas oven/range, Subzero refrigerator, Wolf oven and microwave. Pantry area with separate freezer is a bonus. Eating area has deck access and views. The adjacent family room is welcoming with a vaulted ceiling, wood beams and stone fireplace. Patio doors to deck. Hardwood floors stretch thru-out the 1st and 2nd floors. The 2nd floor offers 4 bedrooms, including the stunning master bedroom and full bath. Vaulted ceiling, sitting area, and balcony deck highlight this private retreat. Completely renovated (2017) bath has a gorgeous tile shower, double-sink vanity, and private commode. Walk-in closets in every bedroom. Main bath is renovated (2015) with beachy feel. Finished lower level provides spacious rec room and home office. New A/C-2017. New furnace-2016. New driveway-2015.
This property is off market, which means it's not currently listed for sale or rent on Zillow. This may be different from what's available on other websites or public sources.

