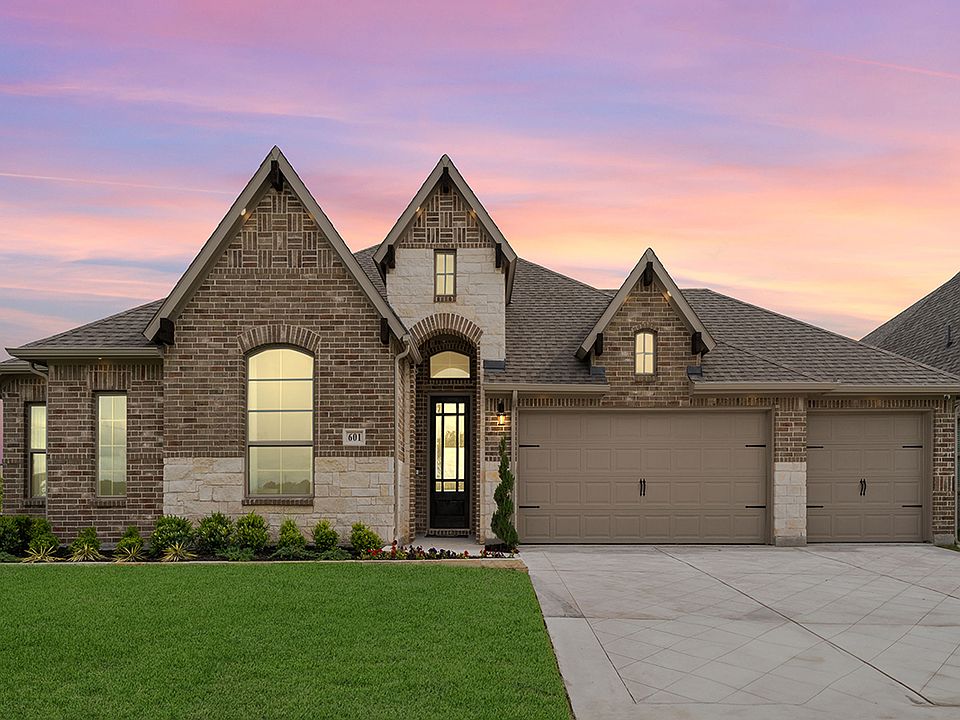MLS# 20917794 - Built by Pacesetter Homes - Ready Now! ~ This newly-built, Single Family Residence in the coveted River Ranch subdivision offers a spacious 2345 sq ft of living space. The home boasts 4 sizable bedrooms, 3 full bathrooms, a comfortable living area, and a dining room perfect for family gatherings. The open floorplan features a state-of-the-art kitchen with granite counters, a central island, and high-end appliances. The house is wired for high-speed internet, data, and a smart home system, making it a perfect fit for the modern family. The exterior includes a covered patio, ideal for outdoor relaxation. The home is equipped with an energy-efficient central heating and cooling system. Located in the Van Alstyne ISD, with the highly-rated Bob and Lola Sanford Elementary School and Van Alstyne High School just a short distance away. Completion date is estimated for 5-31-2025.
New construction
$439,990
625 Brazos Dr, Van Alstyne, TX 75495
4beds
2,345sqft
Single Family Residence
Built in 2025
5,998.21 Square Feet Lot
$434,400 Zestimate®
$188/sqft
$50/mo HOA
What's special
Granite countersCentral islandState-of-the-art kitchenCovered patioHigh-end appliances
- 65 days
- on Zillow |
- 85 |
- 2 |
Zillow last checked: 7 hours ago
Listing updated: June 30, 2025 at 03:04pm
Listed by:
Randol Vick 0719432 817-876-8447,
Randol J. Vick, Broker 817-876-8447
Source: NTREIS,MLS#: 20917794
Travel times
Schedule tour
Select your preferred tour type — either in-person or real-time video tour — then discuss available options with the builder representative you're connected with.
Select a date
Facts & features
Interior
Bedrooms & bathrooms
- Bedrooms: 4
- Bathrooms: 3
- Full bathrooms: 3
Primary bedroom
- Features: Dual Sinks, Separate Shower, Walk-In Closet(s)
- Level: First
- Dimensions: 15 x 13
Bedroom
- Level: First
- Dimensions: 11 x 11
Bedroom
- Level: First
- Dimensions: 12 x 10
Bedroom
- Level: First
- Dimensions: 11 x 11
Breakfast room nook
- Level: First
- Dimensions: 10 x 14
Game room
- Level: First
- Dimensions: 15 x 11
Kitchen
- Features: Kitchen Island, Pantry
- Level: First
- Dimensions: 11 x 15
Living room
- Level: First
- Dimensions: 15 x 16
Office
- Level: First
- Dimensions: 11 x 11
Heating
- Central, Electric, Natural Gas
Cooling
- Central Air, Ceiling Fan(s), Electric, ENERGY STAR Qualified Equipment, Humidity Control, Zoned
Appliances
- Included: Some Gas Appliances, Built-In Gas Range, Built-In Refrigerator, Dishwasher, Gas Cooktop, Disposal, Gas Oven, Gas Range, Gas Water Heater, Microwave, Plumbed For Gas, Vented Exhaust Fan
- Laundry: Washer Hookup, Electric Dryer Hookup, Laundry in Utility Room
Features
- Double Vanity, Eat-in Kitchen, Granite Counters, High Speed Internet, Kitchen Island, Open Floorplan, Pantry, Smart Home, Vaulted Ceiling(s), Wired for Data, Walk-In Closet(s), Wired for Sound, Air Filtration
- Flooring: Carpet, Ceramic Tile, Tile
- Has basement: No
- Has fireplace: No
Interior area
- Total interior livable area: 2,345 sqft
Video & virtual tour
Property
Parking
- Total spaces: 2
- Parking features: Garage Faces Front, Garage, Garage Door Opener, Outside, Tandem
- Garage spaces: 2
Features
- Levels: One
- Stories: 1
- Patio & porch: Covered
- Exterior features: Rain Gutters
- Pool features: None
- Fencing: Wood
- Has view: Yes
- View description: Water
- Has water view: Yes
- Water view: Water
Lot
- Size: 5,998.21 Square Feet
- Features: Subdivision
Details
- Parcel number: 625 Brazos
- Special conditions: Builder Owned
- Other equipment: Air Purifier
Construction
Type & style
- Home type: SingleFamily
- Architectural style: Craftsman,Traditional,Detached
- Property subtype: Single Family Residence
Materials
- Brick, Fiber Cement, Frame, Radiant Barrier, Rock, Stone
- Foundation: Slab
- Roof: Shingle
Condition
- New construction: Yes
- Year built: 2025
Details
- Builder name: Pacesetter Homes Texas
Utilities & green energy
- Sewer: Public Sewer
- Water: Public
- Utilities for property: Electricity Available, Electricity Connected, Natural Gas Available, Sewer Available, Separate Meters, Water Available
Green energy
- Energy efficient items: Appliances, Construction, HVAC, Insulation, Lighting, Rain/Freeze Sensors, Thermostat, Water Heater, Windows
- Indoor air quality: Filtration, Ventilation
- Water conservation: Efficient Hot Water Distribution, Water-Smart Landscaping, Low-Flow Fixtures
Community & HOA
Community
- Features: Trails/Paths, Community Mailbox, Curbs, Sidewalks
- Security: Prewired
- Subdivision: River Ranch
HOA
- Has HOA: Yes
- Services included: All Facilities, Association Management, Maintenance Grounds, Maintenance Structure
- HOA fee: $600 annually
- HOA name: Neighborhood Management
- HOA phone: 972-359-1548
Location
- Region: Van Alstyne
Financial & listing details
- Price per square foot: $188/sqft
- Date on market: 4/28/2025
- Electric utility on property: Yes
About the community
Trails
Fall in love with a new Pacesetter home in River Ranch, the perfect blend of convenience and charm. Located minutes from local dining and boutique shopping in downtown Van Alstyne's historic square, this community is also near major commuter lanes like US 75, providing easy access to even more restaurants and retail in the nearby cities of Anna and McKinney. Families will love the convenience of having the elementary, middle, and junior high schools all within walking distance, making school runs a breeze. Plus, with on-site walking trails, corn hole court, and pavilion with picnic tables, there's something in this community for everyone.
Source: Pacesetter Homes

