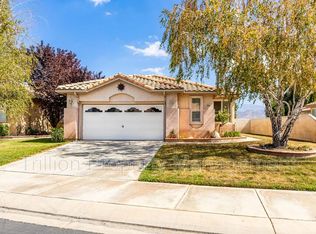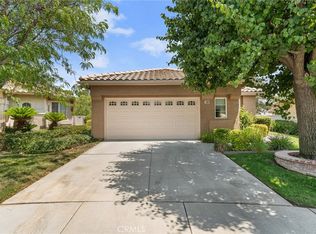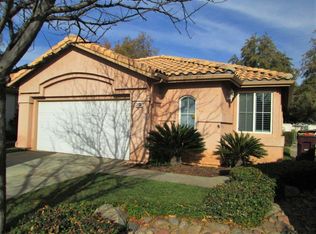Sold for $365,000 on 02/18/25
Listing Provided by:
Keith Nemire DRE #01959399 909-557-3274,
HOMESMART
Bought with: REDFIN
$365,000
625 Big Spring Dr, Banning, CA 92220
2beds
1,294sqft
Single Family Residence
Built in 1999
4,356 Square Feet Lot
$355,100 Zestimate®
$282/sqft
$2,409 Estimated rent
Home value
$355,100
$320,000 - $394,000
$2,409/mo
Zestimate® history
Loading...
Owner options
Explore your selling options
What's special
HUGE PRICE REDUCTION!! LOWERED ANOTHER $10,000. Beautiful home with a view of the tee box of Hole #15 on the Executive Course in Sun Lakes Country Club, a 55+ gated community. WELL TAKEN CARE OF AND MOVE-IN READY. This is the "Lilac" model w/2bd, 2ba and just shy of 1300sqft, with an open floorplan. (floorplan is shown in photos) Enter the home and you'll notice the large floor tiles and the clean look of the interior paint, white cabinets and the plantation shutters throughout. The kitchen is nice sized w/plenty of cabinet and counter space. It has a breakfast bar that opens up to the dining area. There's an inviting fireplace in the center of it all. The Main bedroom is good sized and has a walk-in closet, the crown molding is a nice touch.
The Guest bedroom is at the opposite end of the home, which is nice for privacy, and the Guest bath is just outside of the door(A good set-up when you have overnight company). The Lilac model also has an indoor laundry room and a golf cart niche in the garage. There's plenty of room on the back patio for company, relaxing or watching the golfers tee off. The patio has the nice look of pavers that even wrap around the side and there's a combination of a solid "alumawood" patio cover and one with open slats. There are a few citrus trees and a good mix of landscaping and plants. All of this and also some views of the mountains and hills in the distance. YOU SHOULD ENJOY THIS HOME FOR MANY YEARS TO COME!
Spectrum internet and cable included with HOA dues. No Mello-Roos tax !
Zillow last checked: 8 hours ago
Listing updated: February 18, 2025 at 01:57pm
Listing Provided by:
Keith Nemire DRE #01959399 909-557-3274,
HOMESMART
Bought with:
Jennifer Mitchell, DRE #02010127
REDFIN
Source: CRMLS,MLS#: EV24176104 Originating MLS: California Regional MLS
Originating MLS: California Regional MLS
Facts & features
Interior
Bedrooms & bathrooms
- Bedrooms: 2
- Bathrooms: 2
- Full bathrooms: 2
- Main level bathrooms: 2
- Main level bedrooms: 2
Heating
- Central
Cooling
- Central Air
Appliances
- Included: Dishwasher, Disposal, Gas Oven, Gas Range, Microwave, Refrigerator, Vented Exhaust Fan, Water To Refrigerator
- Laundry: Laundry Room
Features
- Breakfast Bar, Ceiling Fan(s), Crown Molding, Separate/Formal Dining Room, Open Floorplan, Pantry, Recessed Lighting, Solid Surface Counters, Tile Counters, Walk-In Closet(s)
- Flooring: Carpet, Tile
- Doors: Panel Doors, Sliding Doors
- Windows: Double Pane Windows, Plantation Shutters, Screens
- Has fireplace: Yes
- Fireplace features: Gas, Living Room, See Through
- Common walls with other units/homes: No Common Walls
Interior area
- Total interior livable area: 1,294 sqft
Property
Parking
- Total spaces: 2
- Parking features: Door-Single, Driveway, Garage Faces Front, Garage, Garage Door Opener
- Attached garage spaces: 2
Features
- Levels: One
- Stories: 1
- Entry location: side
- Patio & porch: Concrete, Covered, Patio
- Exterior features: Awning(s), Rain Gutters
- Pool features: Fenced, Gunite, Indoor, Lap, Association
- Has spa: Yes
- Spa features: Association, Gunite, In Ground
- Fencing: Stucco Wall,Wood
- Has view: Yes
- View description: Golf Course, Hills, Mountain(s)
Lot
- Size: 4,356 sqft
- Features: Close to Clubhouse, Drip Irrigation/Bubblers, Front Yard, Sprinklers In Rear, Sprinklers In Front, Landscaped, On Golf Course, Sprinklers Timer, Sprinkler System, Zero Lot Line
Details
- Parcel number: 419380053
- Special conditions: Standard
Construction
Type & style
- Home type: SingleFamily
- Architectural style: Mediterranean
- Property subtype: Single Family Residence
Materials
- Drywall, Frame, Stucco
- Foundation: Slab
- Roof: Concrete,Tile
Condition
- New construction: No
- Year built: 1999
Details
- Builder model: Lilac
- Builder name: Presley
Utilities & green energy
- Electric: Standard
- Sewer: Public Sewer
- Water: Public
Community & neighborhood
Security
- Security features: Closed Circuit Camera(s), Carbon Monoxide Detector(s), Security Gate, Gated with Guard, Gated Community, 24 Hour Security, Key Card Entry, Smoke Detector(s), Security Lights
Community
- Community features: Curbs, Golf, Gutter(s), Lake, Park, Storm Drain(s), Street Lights, Sidewalks, Gated
Senior living
- Senior community: Yes
Location
- Region: Banning
HOA & financial
HOA
- Has HOA: Yes
- HOA fee: $385 monthly
- Amenities included: Bocce Court, Billiard Room, Call for Rules, Clubhouse, Controlled Access, Fitness Center, Golf Course, Maintenance Grounds, Game Room, Meeting Room, Management, Meeting/Banquet/Party Room, Outdoor Cooking Area, Barbecue, Paddle Tennis, Pickleball, Pool, Pet Restrictions, Pets Allowed, Recreation Room, Guard
- Association name: Sun Lakes CC
- Association phone: 951-769-6649
Other
Other facts
- Listing terms: Cash,Cash to New Loan
- Road surface type: Paved
Price history
| Date | Event | Price |
|---|---|---|
| 2/18/2025 | Sold | $365,000-1.3%$282/sqft |
Source: | ||
| 1/21/2025 | Pending sale | $369,900$286/sqft |
Source: | ||
| 1/10/2025 | Price change | $369,900-2.6%$286/sqft |
Source: | ||
| 11/21/2024 | Price change | $379,900-1.3%$294/sqft |
Source: | ||
| 9/13/2024 | Listed for sale | $385,000+20.3%$298/sqft |
Source: | ||
Public tax history
| Year | Property taxes | Tax assessment |
|---|---|---|
| 2025 | $4,819 +2% | $346,377 +2% |
| 2024 | $4,723 +0.1% | $339,586 +2% |
| 2023 | $4,720 +2.1% | $332,928 +2% |
Find assessor info on the county website
Neighborhood: 92220
Nearby schools
GreatSchools rating
- 5/10Hemmerling Elementary SchoolGrades: K-5Distance: 1.9 mi
- 3/10Nicolet Middle SchoolGrades: 6-8Distance: 3.2 mi
- 4/10Banning High SchoolGrades: 9-12Distance: 3 mi
Get a cash offer in 3 minutes
Find out how much your home could sell for in as little as 3 minutes with a no-obligation cash offer.
Estimated market value
$355,100
Get a cash offer in 3 minutes
Find out how much your home could sell for in as little as 3 minutes with a no-obligation cash offer.
Estimated market value
$355,100


