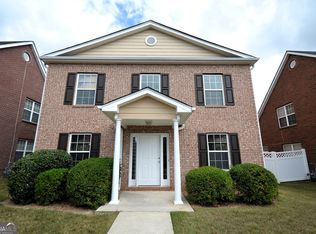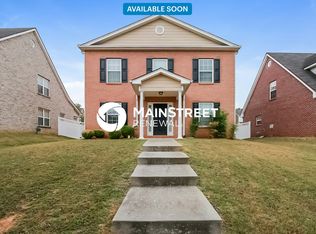Closed
$280,000
625 Armitage Way, Stockbridge, GA 30281
3beds
1,748sqft
Single Family Residence
Built in 2006
-- sqft lot
$274,900 Zestimate®
$160/sqft
$1,925 Estimated rent
Home value
$274,900
$247,000 - $305,000
$1,925/mo
Zestimate® history
Loading...
Owner options
Explore your selling options
What's special
Welcome to 625 Armitage Way, Stockbridge, GA 30281! This charming 3-bedroom, 2.5-bathroom home features an updated kitchen with new stainless steel appliances and modern lighting. The spacious open-concept living and dining area boasts large windows and a gorgeous fireplace, perfect for cozy evenings. All bedrooms are generously sized with comfortable carpet, while the bathrooms showcase modern fixtures. The primary suite offers a luxurious retreat with a garden tub, elegant wooden vanity, and a stand-up shower. Additional highlights include an attached rear garage, vinyl flooring in key areas, and a beautifully landscaped front yard. Don't miss the opportunity to make this lovely home yours-schedule a showing today!
Zillow last checked: 8 hours ago
Listing updated: July 14, 2025 at 07:45am
Listed by:
Aormeese Jenkins 404-645-1712,
JMAXX Properties LLC
Bought with:
Todd Payne, 367972
RJ & Associates Realty
Source: GAMLS,MLS#: 10452391
Facts & features
Interior
Bedrooms & bathrooms
- Bedrooms: 3
- Bathrooms: 3
- Full bathrooms: 2
- 1/2 bathrooms: 1
- Main level bathrooms: 1
- Main level bedrooms: 1
Dining room
- Features: Separate Room
Kitchen
- Features: Breakfast Area
Heating
- Central, Electric, Natural Gas
Cooling
- Ceiling Fan(s), Central Air
Appliances
- Included: Dishwasher, Microwave, Oven/Range (Combo), Refrigerator
- Laundry: Common Area, In Hall, Laundry Closet
Features
- Double Vanity, High Ceilings, Master On Main Level, Separate Shower, Soaking Tub, Vaulted Ceiling(s)
- Flooring: Carpet, Vinyl
- Basement: None
- Number of fireplaces: 1
- Fireplace features: Living Room
Interior area
- Total structure area: 1,748
- Total interior livable area: 1,748 sqft
- Finished area above ground: 1,748
- Finished area below ground: 0
Property
Parking
- Total spaces: 2
- Parking features: Attached, Garage, Garage Door Opener, Kitchen Level
- Has attached garage: Yes
Features
- Levels: Two
- Stories: 2
- Patio & porch: Patio
Lot
- Features: Sloped
Details
- Parcel number: 030D01079000
- Special conditions: Investor Owned
Construction
Type & style
- Home type: SingleFamily
- Architectural style: Brick 3 Side,Traditional
- Property subtype: Single Family Residence
Materials
- Brick
- Foundation: Slab
- Roof: Composition
Condition
- Resale
- New construction: No
- Year built: 2006
Utilities & green energy
- Sewer: Public Sewer
- Water: Public
- Utilities for property: Cable Available, Electricity Available, Natural Gas Available, Phone Available, Sewer Available
Community & neighborhood
Community
- Community features: Playground, Pool, Sidewalks, Street Lights, Tennis Court(s), Near Shopping
Location
- Region: Stockbridge
- Subdivision: Northbridge Crossing
HOA & financial
HOA
- Has HOA: Yes
- HOA fee: $600 annually
- Services included: Swimming, Tennis
Other
Other facts
- Listing agreement: Exclusive Right To Sell
- Listing terms: Cash,Conventional,FHA,VA Loan
Price history
| Date | Event | Price |
|---|---|---|
| 7/11/2025 | Sold | $280,000+1.8%$160/sqft |
Source: | ||
| 5/7/2025 | Pending sale | $275,000$157/sqft |
Source: | ||
| 3/10/2025 | Price change | $275,000-15.4%$157/sqft |
Source: | ||
| 2/4/2025 | Listed for sale | $325,000+151%$186/sqft |
Source: | ||
| 3/8/2022 | Listing removed | -- |
Source: Zillow Rental Network Premium | ||
Public tax history
| Year | Property taxes | Tax assessment |
|---|---|---|
| 2024 | $3,952 -1.4% | $93,320 |
| 2023 | $4,006 +22.8% | $93,320 |
| 2022 | $3,263 +31.1% | $93,320 +58.2% |
Find assessor info on the county website
Neighborhood: 30281
Nearby schools
GreatSchools rating
- 4/10Smith-Barnes Elementary SchoolGrades: 4-5Distance: 1.5 mi
- 2/10Stockbridge Middle SchoolGrades: 6-8Distance: 2.4 mi
- 3/10Stockbridge High SchoolGrades: 9-12Distance: 3.5 mi
Schools provided by the listing agent
- Elementary: Smith Barnes
- Middle: Stockbridge
- High: Stockbridge
Source: GAMLS. This data may not be complete. We recommend contacting the local school district to confirm school assignments for this home.
Get a cash offer in 3 minutes
Find out how much your home could sell for in as little as 3 minutes with a no-obligation cash offer.
Estimated market value
$274,900
Get a cash offer in 3 minutes
Find out how much your home could sell for in as little as 3 minutes with a no-obligation cash offer.
Estimated market value
$274,900

