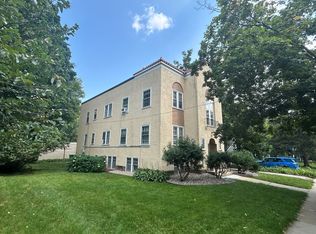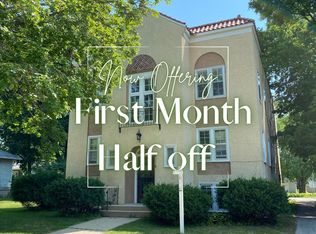Closed
$355,000
625 8th St SW, Rochester, MN 55902
4beds
2,424sqft
Single Family Residence
Built in 1951
0.16 Square Feet Lot
$371,500 Zestimate®
$146/sqft
$2,220 Estimated rent
Home value
$371,500
$338,000 - $409,000
$2,220/mo
Zestimate® history
Loading...
Owner options
Explore your selling options
What's special
Nestled into a serene corner of the Historic Southwest, at the base of “Pill Hill,” this Cape Cod-style home is your gateway to the best of Rochester. Walk to Saint Marys Hospital and the Downtown campus, Soldier’s Field Park and Aquatic Center, and the many restaurants and shops that make up Downtown. The neighborhood is punctuated by mature trees and quiet streets. The large backyard is a dream for pets and entertaining. Recent updates include refinished hardwood floors, new paint throughout, and a remodeled bathroom. Other features include an expansive deck, gas fireplace, original built-in shelving, and privacy fence. Come experience this home’s terrific blend of mid-century character and modern comfort.
Zillow last checked: 8 hours ago
Listing updated: May 06, 2025 at 03:57pm
Listed by:
Jonathan P Minerick 888-400-2513,
homecoin.com
Bought with:
Member Non
NON MEMBER FILE
Source: NorthstarMLS as distributed by MLS GRID,MLS#: 6569819
Facts & features
Interior
Bedrooms & bathrooms
- Bedrooms: 4
- Bathrooms: 2
- Full bathrooms: 1
- 1/4 bathrooms: 1
Bathroom
- Description: Basement,Main Floor Full Bath
Dining room
- Description: Breakfast Area
Heating
- Forced Air
Cooling
- Central Air
Appliances
- Included: Cooktop, Dishwasher, Dryer, Exhaust Fan, Range, Refrigerator, Washer, Water Softener Owned
Features
- Basement: Block
- Number of fireplaces: 1
- Fireplace features: Gas
Interior area
- Total structure area: 2,424
- Total interior livable area: 2,424 sqft
- Finished area above ground: 1,578
- Finished area below ground: 0
Property
Parking
- Total spaces: 1
- Parking features: Detached
- Garage spaces: 1
Accessibility
- Accessibility features: None
Features
- Levels: One and One Half
- Stories: 1
- Patio & porch: Deck
- Fencing: Privacy
Lot
- Size: 0.16 sqft
- Dimensions: 69 x 100
Details
- Additional structures: Additional Garage, Storage Shed
- Foundation area: 846
- Parcel number: 640224009592
- Zoning description: Residential-Single Family
Construction
Type & style
- Home type: SingleFamily
- Property subtype: Single Family Residence
Materials
- Vinyl Siding, Frame
- Roof: Asphalt
Condition
- Age of Property: 74
- New construction: No
- Year built: 1951
Utilities & green energy
- Electric: Power Company: Rochester Public Utilities
- Gas: Natural Gas
- Sewer: City Sewer - In Street
- Water: City Water/Connected
Community & neighborhood
Location
- Region: Rochester
- Subdivision: Head & Mcmahon Add
HOA & financial
HOA
- Has HOA: No
Other
Other facts
- Road surface type: Paved
Price history
| Date | Event | Price |
|---|---|---|
| 9/3/2024 | Sold | $355,000+1.5%$146/sqft |
Source: | ||
| 7/21/2024 | Pending sale | $349,900$144/sqft |
Source: | ||
| 7/16/2024 | Listed for sale | $349,900+60.5%$144/sqft |
Source: | ||
| 3/24/2021 | Listing removed | -- |
Source: Owner Report a problem | ||
| 5/30/2017 | Sold | $218,000-6%$90/sqft |
Source: Public Record Report a problem | ||
Public tax history
| Year | Property taxes | Tax assessment |
|---|---|---|
| 2024 | $3,682 | $384,400 +31.5% |
| 2023 | -- | $292,300 +7.3% |
| 2022 | $3,336 +8.9% | $272,400 +12.3% |
Find assessor info on the county website
Neighborhood: Historic Southwest
Nearby schools
GreatSchools rating
- 8/10Folwell Elementary SchoolGrades: PK-5Distance: 0.7 mi
- 9/10Mayo Senior High SchoolGrades: 8-12Distance: 1.5 mi
- 5/10John Adams Middle SchoolGrades: 6-8Distance: 3 mi
Schools provided by the listing agent
- Elementary: Folwell
- Middle: John Adams
- High: Mayo
Source: NorthstarMLS as distributed by MLS GRID. This data may not be complete. We recommend contacting the local school district to confirm school assignments for this home.
Get a cash offer in 3 minutes
Find out how much your home could sell for in as little as 3 minutes with a no-obligation cash offer.
Estimated market value$371,500
Get a cash offer in 3 minutes
Find out how much your home could sell for in as little as 3 minutes with a no-obligation cash offer.
Estimated market value
$371,500

