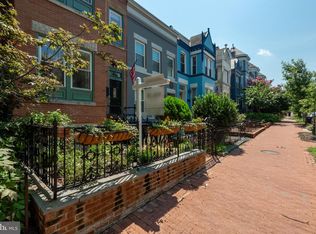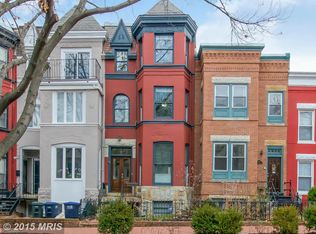Sold for $1,060,000
$1,060,000
625 8th St NE, Washington, DC 20002
4beds
2,178sqft
Townhouse
Built in 1900
1,020 Square Feet Lot
$1,046,600 Zestimate®
$487/sqft
$5,399 Estimated rent
Home value
$1,046,600
$994,000 - $1.11M
$5,399/mo
Zestimate® history
Loading...
Owner options
Explore your selling options
What's special
You’ll love coming home to this beautiful rowhouse perfectly situated between the vibrant H Street Corridor and historic Capitol Hill! Renovated in 2018, the main level has a welcoming open floor plan with hardwood floors, recessed lighting, custom shades, living and dining areas, and powder room. The incredible kitchen features a large island with waterfall countertops, stainless LG appliances, gas cooking, tile backsplash, ample white cabinetry, and stylish lighting fixture. Off the kitchen is your private back patio space—perfect for entertaining or relaxing after a long day. Upstairs you’ll find three nicely sized bedrooms, including the primary with great natural light and a modern en-suite bath with double vanity. There’s an additional bathroom on this level as well. The versatile lower level offers great extra living space along with a bedroom, full bathroom, and private entrance. Use it as an in-law suite or a way to generate Airbnb rental income! The property is centrally located and less than a 10-minute walk to Whole Foods, Starbucks, popular restaurants along the H Street Corridor, Sherwood Recreation Center and Stanton Park!
Zillow last checked: 8 hours ago
Listing updated: June 26, 2025 at 09:22am
Listed by:
David Bediz 202-352-8456,
Keller Williams Capital Properties,
Listing Team: Bediz Group
Bought with:
Omar Samaha
Long & Foster Real Estate, Inc.
Source: Bright MLS,MLS#: DCDC2058308
Facts & features
Interior
Bedrooms & bathrooms
- Bedrooms: 4
- Bathrooms: 4
- Full bathrooms: 3
- 1/2 bathrooms: 1
- Main level bathrooms: 1
Basement
- Area: 778
Heating
- Central, Forced Air, Natural Gas
Cooling
- Central Air, Electric
Appliances
- Included: Dishwasher, Disposal, Dryer, ENERGY STAR Qualified Refrigerator, Ice Maker, Microwave, Refrigerator, Cooktop, Washer, Water Heater
- Laundry: Dryer In Unit, Washer In Unit
Features
- Combination Dining/Living, Kitchen Island, Open Floorplan
- Flooring: Hardwood
- Basement: Connecting Stairway,Rear Entrance,Finished,Heated,Improved,Partial,Exterior Entry
- Has fireplace: No
Interior area
- Total structure area: 2,334
- Total interior livable area: 2,178 sqft
- Finished area above ground: 1,556
- Finished area below ground: 622
Property
Parking
- Parking features: On Street
- Has uncovered spaces: Yes
Accessibility
- Accessibility features: None
Features
- Levels: Three
- Stories: 3
- Pool features: None
Lot
- Size: 1,020 sqft
- Features: Unknown Soil Type
Details
- Additional structures: Above Grade, Below Grade
- Parcel number: 0913//0814
- Zoning: RF-1
- Special conditions: Standard
Construction
Type & style
- Home type: Townhouse
- Architectural style: Federal
- Property subtype: Townhouse
Materials
- Brick
- Foundation: Slab
Condition
- Excellent
- New construction: No
- Year built: 1900
Utilities & green energy
- Sewer: Public Sewer
- Water: Public
Community & neighborhood
Location
- Region: Washington
- Subdivision: H Street Corridor
Other
Other facts
- Listing agreement: Exclusive Right To Sell
- Ownership: Fee Simple
Price history
| Date | Event | Price |
|---|---|---|
| 3/2/2023 | Sold | $1,060,000+1%$487/sqft |
Source: | ||
| 2/9/2023 | Pending sale | $1,049,900$482/sqft |
Source: | ||
| 1/27/2023 | Price change | $1,049,900-4.5%$482/sqft |
Source: | ||
| 12/6/2022 | Price change | $1,099,000-0.1%$505/sqft |
Source: | ||
| 8/10/2022 | Price change | $1,099,900-2.2%$505/sqft |
Source: | ||
Public tax history
| Year | Property taxes | Tax assessment |
|---|---|---|
| 2025 | $9,672 +1.9% | $1,137,850 +1.9% |
| 2024 | $9,489 +10.5% | $1,116,360 +2% |
| 2023 | $8,587 +5.7% | $1,094,270 +5.8% |
Find assessor info on the county website
Neighborhood: Near Northeast
Nearby schools
GreatSchools rating
- 7/10Ludlow-Taylor Elementary SchoolGrades: PK-5Distance: 0.1 mi
- 7/10Stuart-Hobson Middle SchoolGrades: 6-8Distance: 0.3 mi
- 2/10Eastern High SchoolGrades: 9-12Distance: 1 mi
Schools provided by the listing agent
- District: District Of Columbia Public Schools
Source: Bright MLS. This data may not be complete. We recommend contacting the local school district to confirm school assignments for this home.
Get pre-qualified for a loan
At Zillow Home Loans, we can pre-qualify you in as little as 5 minutes with no impact to your credit score.An equal housing lender. NMLS #10287.
Sell with ease on Zillow
Get a Zillow Showcase℠ listing at no additional cost and you could sell for —faster.
$1,046,600
2% more+$20,932
With Zillow Showcase(estimated)$1,067,532

