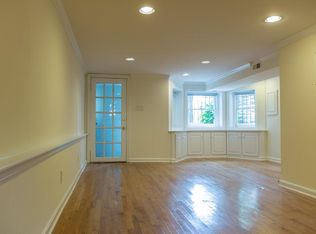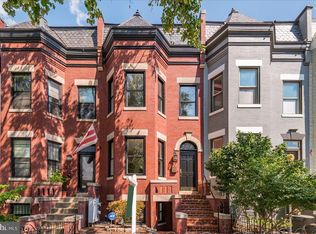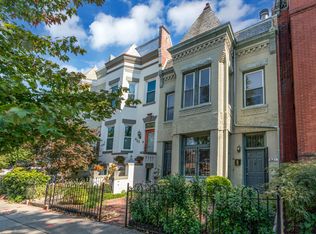Perfect location and Spacious (1980 Sq feet) 3-4 bedroom Capitol Hill row house with chef's kitchen with all stainless steel appliances, slide in kitchen stove, and beautiful built-in wine rack. Great schools, plus Short walk to Whole Foods, Streetcar, Union Market, Union Station and all that the Atlas district has to offer. Highlights include two gorgeous living rooms with high 9' ceilings, large master bedroom, laundry room or extra bedroom, large kitchen with pass through to the separate dining room, and a bricked backyard patio.
This property is off market, which means it's not currently listed for sale or rent on Zillow. This may be different from what's available on other websites or public sources.



