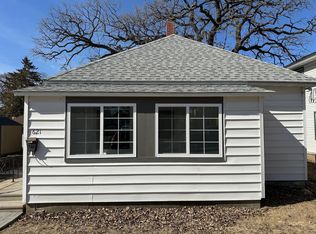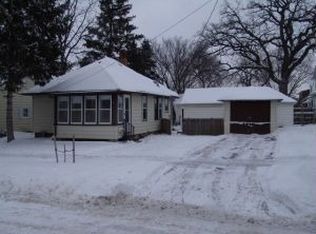Closed
$227,250
625 6th Ave SE, Rochester, MN 55904
4beds
1,632sqft
Single Family Residence
Built in 1910
3,484.8 Square Feet Lot
$256,300 Zestimate®
$139/sqft
$1,963 Estimated rent
Home value
$256,300
$241,000 - $274,000
$1,963/mo
Zestimate® history
Loading...
Owner options
Explore your selling options
What's special
Great blend of historic charm meets modern updates in this delightful 2-story home on a corner lot! Gorgeous trim work and rich hardwood floors meet updated kitchen with modern subway tile backsplash and the result is amazing. This home features three finished levels with the living room, dining room, kitchen (the peninsula has a dishwasher too!), half bath and laundry on the main floor. Upstairs you'll find three bedrooms plus a full bath and great linen closet space. The basement is finished with a family room and the fourth bedroom. Basement was recently refinished with a drain tile/sump pump system.
All of that in a great central location just a block from the bus stop and Riverside Elementary, and super easy access to all that downtown has to offer! There's a great deck off the dining room, nice corner lot, and off-street parking available.
Zillow last checked: 8 hours ago
Listing updated: September 19, 2025 at 11:26pm
Listed by:
Jonathan Espy 507-273-2261,
Infinity Real Estate
Bought with:
Jaime Rivera
Dwell Realty Group LLC
Source: NorthstarMLS as distributed by MLS GRID,MLS#: 6581412
Facts & features
Interior
Bedrooms & bathrooms
- Bedrooms: 4
- Bathrooms: 2
- Full bathrooms: 1
- 1/2 bathrooms: 1
Heating
- Forced Air
Cooling
- Central Air
Features
- Basement: Drain Tiled,Egress Window(s),Finished,Full
- Has fireplace: No
Interior area
- Total structure area: 1,632
- Total interior livable area: 1,632 sqft
- Finished area above ground: 1,104
- Finished area below ground: 350
Property
Parking
- Parking features: Open
- Has uncovered spaces: Yes
Accessibility
- Accessibility features: None
Features
- Levels: Two
- Stories: 2
Lot
- Size: 3,484 sqft
- Dimensions: 72 x 49
Details
- Foundation area: 528
- Parcel number: 640123005658
- Zoning description: Residential-Single Family
Construction
Type & style
- Home type: SingleFamily
- Property subtype: Single Family Residence
Materials
- Metal Siding
Condition
- Age of Property: 115
- New construction: No
- Year built: 1910
Utilities & green energy
- Gas: Natural Gas
- Sewer: City Sewer/Connected
- Water: City Water/Connected
Community & neighborhood
Location
- Region: Rochester
- Subdivision: East Rochester Add-Part Torrens
HOA & financial
HOA
- Has HOA: No
Price history
| Date | Event | Price |
|---|---|---|
| 9/18/2024 | Sold | $227,250+1%$139/sqft |
Source: | ||
| 8/23/2024 | Pending sale | $225,000$138/sqft |
Source: | ||
| 8/9/2024 | Listed for sale | $225,000+66.7%$138/sqft |
Source: | ||
| 5/12/2023 | Listing removed | -- |
Source: Zillow Rentals Report a problem | ||
| 4/11/2023 | Listed for rent | $1,600+3.2%$1/sqft |
Source: Zillow Rentals Report a problem | ||
Public tax history
Tax history is unavailable.
Find assessor info on the county website
Neighborhood: Slatterly Park
Nearby schools
GreatSchools rating
- 2/10Riverside Central Elementary SchoolGrades: PK-5Distance: 0.1 mi
- 9/10Mayo Senior High SchoolGrades: 8-12Distance: 1 mi
- 4/10Kellogg Middle SchoolGrades: 6-8Distance: 1.7 mi
Schools provided by the listing agent
- Elementary: Riverside Central
- Middle: Willow Creek
- High: Mayo
Source: NorthstarMLS as distributed by MLS GRID. This data may not be complete. We recommend contacting the local school district to confirm school assignments for this home.
Get a cash offer in 3 minutes
Find out how much your home could sell for in as little as 3 minutes with a no-obligation cash offer.
Estimated market value
$256,300

