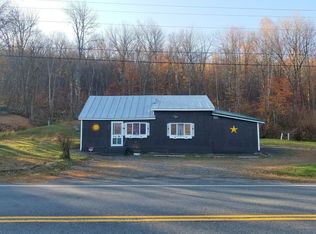A great location to enjoy the outdoors. Close to all activities. 3 bedroom home, energy efficient. Large 32x60 garage, 16' framed walls, bathroom installed. Great location for commercial venture or large garage for storage. Come check this one out! Mountain views!
This property is off market, which means it's not currently listed for sale or rent on Zillow. This may be different from what's available on other websites or public sources.
