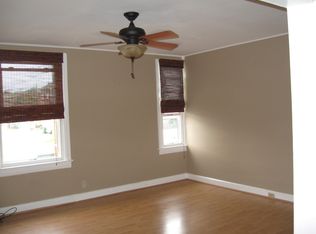Sold for $250,000
$250,000
625 5th Ave, Bethlehem, PA 18018
3beds
1,417sqft
Townhouse, Single Family Residence
Built in 1900
2,439.36 Square Feet Lot
$258,300 Zestimate®
$176/sqft
$1,873 Estimated rent
Home value
$258,300
$230,000 - $289,000
$1,873/mo
Zestimate® history
Loading...
Owner options
Explore your selling options
What's special
*Work still being completed.*
*MULTIPLE OFFERS, Seller deciding night of 5/18!
Back on the market through no fault of its own.
Welcome to this charming twin home, ideally situated in a convenient neighborhood in West Bethlehem and offering 3 bedrooms plus the potential for a 4th in the attic, this home has plenty of space to utilize!
The home is currently getting new flooring installed as well as updated paint, kitchen backsplash, updated sink and counter space! Walking in to the living room paired with the dining area boasts a cozy yet open space! A new shower and tile has been introduced as well. Step outside to enjoy a fenced-in backyard and covered front and back porches, perfect for relaxation with a coffee or tea both before and after a long day. A parking pad in the rear provides convenient parking for two vehicles.
The property is conveniently located near a co-op market, hospital, brief walk to the rose garden and it's farmer's market, various eateries, and Nitschmann Middle School down the street. For any college students, Moravian's campus is just 5 minutes away, and the grocery store is only 4 minutes from your door. Coincidentally the same time it takes for you to reach the Bethlehem Public Library! Plus, a quick 10-minute trip will take you to the artistic and historic hub of the Bethlehem Steel Stacks and shopping at the Outlets at Wind Creek.
This charming home blends comfort and convenience in a vibrant urban setting- why not make it your own?
Zillow last checked: 8 hours ago
Listing updated: June 13, 2025 at 10:32am
Listed by:
Des Miller 610-379-6033,
Keller Williams Allentown
Bought with:
Meredith Gardner, RS331278
Realty One Group Supreme
Source: GLVR,MLS#: 755297 Originating MLS: Lehigh Valley MLS
Originating MLS: Lehigh Valley MLS
Facts & features
Interior
Bedrooms & bathrooms
- Bedrooms: 3
- Bathrooms: 1
- Full bathrooms: 1
Bedroom
- Level: Second
- Dimensions: 14.00 x 12.25
Bedroom
- Level: Second
- Dimensions: 11.75 x 8.00
Bedroom
- Level: Second
- Dimensions: 10.25 x 9.00
Dining room
- Level: First
- Dimensions: 13.00 x 11.00
Other
- Level: Second
- Dimensions: 13.00 x 5.00
Kitchen
- Level: First
- Dimensions: 14.00 x 13.00
Living room
- Level: First
- Dimensions: 14.00 x 14.00
Other
- Description: Bonus room with potential to convert to 4th bedroom. Has been claimed as one in the past on tax records.
- Level: Third
- Dimensions: 19.00 x 14.50
Heating
- Baseboard, Gas
Cooling
- Ceiling Fan(s), Wall Unit(s), Wall/Window Unit(s)
Appliances
- Included: Gas Cooktop, Gas Oven, Gas Water Heater, Microwave, Refrigerator
- Laundry: Main Level
Features
- Attic, Dining Area, Family Room Main Level, Storage
- Basement: Full
Interior area
- Total interior livable area: 1,417 sqft
- Finished area above ground: 1,417
- Finished area below ground: 0
Property
Parking
- Total spaces: 2
- Parking features: Off Street, Parking Pad, On Street
- Garage spaces: 2
- Has uncovered spaces: Yes
Features
- Stories: 3
- Patio & porch: Covered, Porch
- Exterior features: Fence, Porch
- Fencing: Yard Fenced
Lot
- Size: 2,439 sqft
- Dimensions: 17.5' x 140'
Details
- Parcel number: 642738165710 001
- Zoning: RT - Residential
- Special conditions: None
Construction
Type & style
- Home type: SingleFamily
- Architectural style: Colonial
- Property subtype: Townhouse, Single Family Residence
- Attached to another structure: Yes
Materials
- Vinyl Siding
- Roof: Asphalt,Fiberglass
Condition
- Year built: 1900
Utilities & green energy
- Sewer: Public Sewer
- Water: Public
Community & neighborhood
Community
- Community features: Sidewalks
Location
- Region: Bethlehem
- Subdivision: Not in Development
Other
Other facts
- Listing terms: Cash,Conventional,FHA 203(k),FHA,VA Loan
- Ownership type: Fee Simple
Price history
| Date | Event | Price |
|---|---|---|
| 6/10/2025 | Sold | $250,000+4.2%$176/sqft |
Source: | ||
| 5/15/2025 | Listed for sale | $240,000$169/sqft |
Source: | ||
| 5/5/2025 | Listing removed | $240,000$169/sqft |
Source: | ||
| 4/16/2025 | Pending sale | $240,000$169/sqft |
Source: | ||
| 4/10/2025 | Listed for sale | $240,000+100.2%$169/sqft |
Source: | ||
Public tax history
| Year | Property taxes | Tax assessment |
|---|---|---|
| 2025 | $2,785 +3.6% | $94,700 |
| 2024 | $2,689 +0.9% | $94,700 |
| 2023 | $2,666 | $94,700 |
Find assessor info on the county website
Neighborhood: 18018
Nearby schools
GreatSchools rating
- 5/10James Buchanan El SchoolGrades: K-5Distance: 1.3 mi
- 6/10Nitschmann Middle SchoolGrades: 6-8Distance: 0.3 mi
- 2/10Liberty High SchoolGrades: 9-12Distance: 1.1 mi
Schools provided by the listing agent
- Elementary: James Buchanan Elementary
- Middle: Nitschmann Middle School
- High: Liberty High School
- District: Bethlehem
Source: GLVR. This data may not be complete. We recommend contacting the local school district to confirm school assignments for this home.
Get a cash offer in 3 minutes
Find out how much your home could sell for in as little as 3 minutes with a no-obligation cash offer.
Estimated market value$258,300
Get a cash offer in 3 minutes
Find out how much your home could sell for in as little as 3 minutes with a no-obligation cash offer.
Estimated market value
$258,300
