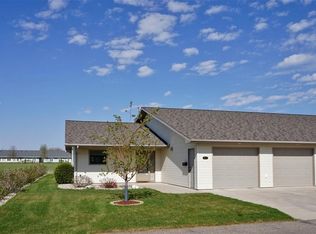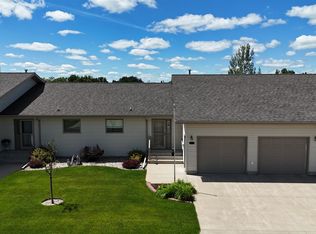Sold on 09/05/24
Price Unknown
625 34th Ave SW UNIT E, Minot, ND 58701
3beds
3baths
3,904sqft
Condominium
Built in 2006
-- sqft lot
$457,600 Zestimate®
$--/sqft
$2,464 Estimated rent
Home value
$457,600
$416,000 - $503,000
$2,464/mo
Zestimate® history
Loading...
Owner options
Explore your selling options
What's special
Convenient condo living in SW Minot! This home has only had one owner and is in impeccable condition. Walking into this home, you'll be greeted by an open concept. The kitchen has custom cabinets and flows to the dining and living room. There is also a large pantry off the kitchen. The living room, featuring a gas fireplace, opens up to a bonus sunroom that has roughed in plumbing for a future wet bar. Just off the bonus room is access to the maintenance free deck. The primary bedroom is massive with an en suite and walk in closet. The main floor also features a full bathroom, laundry room, and an office. The downstairs has a large living room area that features a wet bar, two additional good-sized bedrooms, an office/ sewing room area, and a large storage room. The garage is almost 1,000 sq feet and has oversized doors, is heated, and has a floor drain.
Zillow last checked: 8 hours ago
Listing updated: September 05, 2024 at 12:33pm
Listed by:
SAMMY HERSLIP 701-340-9615,
BROKERS 12, INC.
Source: Minot MLS,MLS#: 241430
Facts & features
Interior
Bedrooms & bathrooms
- Bedrooms: 3
- Bathrooms: 3
- Main level bathrooms: 2
- Main level bedrooms: 1
Primary bedroom
- Description: En Suite
- Level: Main
Bedroom 1
- Level: Lower
Bedroom 2
- Level: Lower
Bedroom 3
- Description: Non Egress
- Level: Lower
Bedroom 4
- Description: No Window
- Level: Basement
Dining room
- Description: Open To Kitchen
- Level: Main
Family room
- Description: Massive
- Level: Lower
Kitchen
- Description: Custom Cabinets
- Level: Main
Living room
- Description: Fireplace
- Level: Main
Heating
- Forced Air, Natural Gas, Electric
Cooling
- Central Air
Appliances
- Included: Microwave, Dishwasher, Refrigerator, Range/Oven
- Laundry: Main Level
Features
- Flooring: Carpet, Tile, Laminate
- Basement: Finished,Full
- Number of fireplaces: 1
- Fireplace features: Gas, Upper
Interior area
- Total structure area: 3,904
- Total interior livable area: 3,904 sqft
- Finished area above ground: 1,952
Property
Parking
- Total spaces: 3
- Parking features: Attached, Garage: Heated, Insulated, Sheet Rock, Floor Drains, Opener, Lights, Driveway: Concrete
- Attached garage spaces: 3
- Has uncovered spaces: Yes
Features
- Levels: One
- Stories: 1
- Patio & porch: Deck
- Exterior features: Sprinkler
Details
- Parcel number: MI35.A56.000.0050
- Zoning: R3
Construction
Type & style
- Home type: Condo
- Property subtype: Condominium
Materials
- Foundation: Concrete Perimeter
- Roof: Asphalt
Condition
- New construction: No
- Year built: 2006
Utilities & green energy
- Sewer: City
- Water: City
Community & neighborhood
Location
- Region: Minot
Price history
| Date | Event | Price |
|---|---|---|
| 9/5/2024 | Sold | -- |
Source: | ||
| 8/15/2024 | Contingent | $450,000$115/sqft |
Source: | ||
| 8/12/2024 | Listed for sale | $450,000$115/sqft |
Source: | ||
Public tax history
| Year | Property taxes | Tax assessment |
|---|---|---|
| 2024 | $5,567 -2.9% | $381,000 +3.8% |
| 2023 | $5,733 | $367,000 +6.7% |
| 2022 | -- | $344,000 +3.3% |
Find assessor info on the county website
Neighborhood: 58701
Nearby schools
GreatSchools rating
- 7/10Edison Elementary SchoolGrades: PK-5Distance: 1.2 mi
- 5/10Jim Hill Middle SchoolGrades: 6-8Distance: 1.9 mi
- 6/10Magic City Campus High SchoolGrades: 11-12Distance: 1.9 mi
Schools provided by the listing agent
- District: Minot #1
Source: Minot MLS. This data may not be complete. We recommend contacting the local school district to confirm school assignments for this home.

