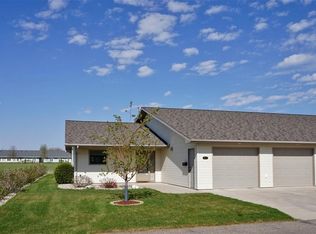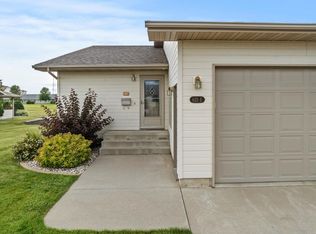Sold on 08/26/24
Price Unknown
625 34th Ave SW UNIT C, Minot, ND 58701
4beds
3baths
2,792sqft
Condominium
Built in 2006
-- sqft lot
$338,100 Zestimate®
$--/sqft
$2,351 Estimated rent
Home value
$338,100
Estimated sales range
Not available
$2,351/mo
Zestimate® history
Loading...
Owner options
Explore your selling options
What's special
Welcome to The Prairie Rose Condos #2! This nearly 2800 square foot condo is located in a very desirable part of town. Upon entering the front door, you will be greeted with the wide open kitchen/dining/living area that most buyers are looking for. This home has ample cupboard space wrapping around the kitchen as well as an island with bar top seating. The living room comes with a gas fireplace for those cold winter nights that we all know will be here once again. Off of the living room there is a door leading to the synthetic deck which takes you down to the peaceful common space out back. Finishing off the main level is the main floor laundry, the primary bedroom with massive walk in closet and 3/4 bath en-suite, and a second bedroom, and a full bath. Heading down into the daylight basement, you will love the family room right off the stairs for entertaining. The basement has 2 more bedrooms, another full bath, and an office/flex room at the end of the hallway. There is a ton of storage on the back side of the family room as well as under the stairs. This home has a Reverse Osmosis system as well as water softener that will stay with the property. Don't miss your chance to make this condo your new home!
Zillow last checked: 8 hours ago
Listing updated: August 26, 2024 at 12:18pm
Listed by:
Tanner Dockter 701-720-9332,
701 Realty, Inc.,
ANDREW GUDMUNSON 701-240-1965,
701 Realty, Inc.
Source: Minot MLS,MLS#: 241197
Facts & features
Interior
Bedrooms & bathrooms
- Bedrooms: 4
- Bathrooms: 3
- Main level bathrooms: 2
- Main level bedrooms: 2
Primary bedroom
- Description: Huge Wic
- Level: Main
Bedroom 1
- Description: Nice Size / Cloest
- Level: Main
Bedroom 2
- Description: Nice Size / Closet
- Level: Basement
Bedroom 3
- Description: Nice Size / Closet
- Level: Basement
Bedroom 4
- Description: Flex / Office Non-egress
- Level: Basement
Dining room
- Description: Open Off Kitchen
- Level: Main
Family room
- Description: Huge W / Daylight Windows
- Level: Lower
Kitchen
- Description: Open
- Level: Main
Living room
- Description: Walk Out To Deck
- Level: Main
Heating
- Forced Air, Natural Gas, Electric, Dual Heat
Cooling
- Central Air
Appliances
- Included: Microwave, Dishwasher, Disposal, Refrigerator, Water Softener Owned, Electric Range/Oven
- Laundry: Main Level
Features
- Flooring: Carpet, Ceramic Tile, Linoleum
- Basement: Finished,Full
- Number of fireplaces: 1
- Fireplace features: Gas, Upper
Interior area
- Total structure area: 2,792
- Total interior livable area: 2,792 sqft
- Finished area above ground: 1,396
Property
Parking
- Total spaces: 2
- Parking features: Attached, Garage: Insulated, Sheet Rock, Opener, Lights, Driveway: Concrete
- Attached garage spaces: 2
- Has uncovered spaces: Yes
Features
- Levels: One
- Stories: 1
- Patio & porch: Deck
- Exterior features: Sprinkler
Lot
- Size: 1,393 sqft
Details
- Parcel number: MI35.A56.000.0030
- Zoning: R3
Construction
Type & style
- Home type: Condo
- Property subtype: Condominium
Materials
- Foundation: Concrete Perimeter
- Roof: Asphalt
Condition
- New construction: No
- Year built: 2006
Utilities & green energy
- Sewer: City
- Water: City
- Utilities for property: Cable Connected
Community & neighborhood
Security
- Security features: Security System
Location
- Region: Minot
HOA & financial
HOA
- Has HOA: Yes
- HOA fee: $525 quarterly
Price history
| Date | Event | Price |
|---|---|---|
| 8/26/2024 | Sold | -- |
Source: | ||
| 7/26/2024 | Pending sale | $325,000$116/sqft |
Source: | ||
| 7/4/2024 | Contingent | $325,000$116/sqft |
Source: | ||
| 7/2/2024 | Listed for sale | $325,000$116/sqft |
Source: | ||
| 12/15/2009 | Sold | -- |
Source: Public Record | ||
Public tax history
| Year | Property taxes | Tax assessment |
|---|---|---|
| 2024 | $4,208 -4.1% | $288,000 +4% |
| 2023 | $4,387 | $277,000 +5.7% |
| 2022 | -- | $262,000 +4.4% |
Find assessor info on the county website
Neighborhood: 58701
Nearby schools
GreatSchools rating
- 7/10Edison Elementary SchoolGrades: PK-5Distance: 1.2 mi
- 5/10Jim Hill Middle SchoolGrades: 6-8Distance: 1.9 mi
- 6/10Magic City Campus High SchoolGrades: 11-12Distance: 1.9 mi
Schools provided by the listing agent
- District: Minot #1
Source: Minot MLS. This data may not be complete. We recommend contacting the local school district to confirm school assignments for this home.

