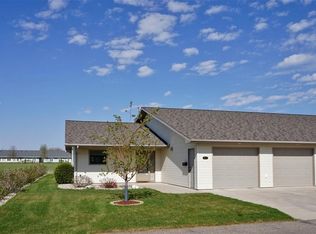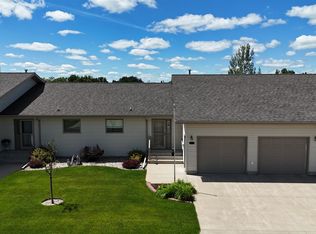Sold on 07/17/25
Price Unknown
625 34th Ave SW UNIT A, Minot, ND 58701
3beds
3baths
2,792sqft
Condominium
Built in 2006
-- sqft lot
$400,800 Zestimate®
$--/sqft
$2,263 Estimated rent
Home value
$400,800
Estimated sales range
Not available
$2,263/mo
Zestimate® history
Loading...
Owner options
Explore your selling options
What's special
Immaculate End-Unit Condo with Main Floor Living and Spacious Layout. Discover low-maintenance living in this beautifully maintained end-unit condo, offering a perfect blend of comfort, functionality, and thoughtful design. Located in a quiet, desirable community, this home boasts a spacious main floor with a large kitchen featuring granite countertops, custom cabinetry, and an open-concept layout that flows seamlessly into the inviting living room. Enjoy cozy evenings by the gas fireplace, framed with elegant tile and granite surround, or step outside to the well-kept deck - complete with a privacy wall for peaceful outdoor living. The main floor also includes a generously sized primary bedroom with an impressive en suite bathroom, plus a versatile adjoining room ideal for use as a sitting area, home office, or nursery. A second full bathroom and a conveniently located main-floor laundry room add to the home's everyday ease and practicality. The fully finished lower level offers two additional bedrooms, another full bathroom, and a spacious living area with daylight windows that bring in an abundance of natural light - perfect for entertaining or relaxing. The attached, heated garage provides additional comfort and convenience, especially in colder months. This move-in-ready condo is a rare find - don't miss your opportunity to call it home!
Zillow last checked: 8 hours ago
Listing updated: July 17, 2025 at 09:00am
Listed by:
SAMMY HERSLIP 701-340-9615,
BROKERS 12, INC.
Source: Minot MLS,MLS#: 250803
Facts & features
Interior
Bedrooms & bathrooms
- Bedrooms: 3
- Bathrooms: 3
- Main level bathrooms: 2
- Main level bedrooms: 2
Primary bedroom
- Description: En Suite
- Level: Main
Bedroom 1
- Description: Sitting Room Off Master
- Level: Main
Bedroom 2
- Level: Lower
Bedroom 3
- Level: Lower
Bedroom 4
- Description: No Window, Non Egress
- Level: Lower
Dining room
- Level: Main
Family room
- Description: Daylight
- Level: Lower
Kitchen
- Description: Granite Counter Tops
- Level: Main
Living room
- Description: Gas Fireplace
- Level: Main
Heating
- Forced Air, Natural Gas
Cooling
- Central Air
Appliances
- Included: Microwave, Dishwasher, Refrigerator, Range/Oven
- Laundry: Main Level
Features
- Flooring: Carpet, Hardwood, Laminate
- Basement: Finished,Full
- Number of fireplaces: 1
- Fireplace features: Gas, Main
Interior area
- Total structure area: 2,792
- Total interior livable area: 2,792 sqft
- Finished area above ground: 1,396
Property
Parking
- Total spaces: 2
- Parking features: Attached, Garage: Heated, Insulated, Lights, Driveway: Concrete
- Attached garage spaces: 2
- Has uncovered spaces: Yes
Features
- Levels: One
- Stories: 1
- Patio & porch: Deck, Porch
- Exterior features: Sprinkler
Details
- Parcel number: MI35.A56.000.0010
- Zoning: R3
Construction
Type & style
- Home type: Condo
- Property subtype: Condominium
Materials
- Foundation: Concrete Perimeter
- Roof: Asphalt
Condition
- New construction: No
- Year built: 2006
Utilities & green energy
- Sewer: City
- Water: City
- Utilities for property: Cable Connected
Community & neighborhood
Location
- Region: Minot
HOA & financial
HOA
- Has HOA: Yes
- HOA fee: $525 quarterly
Price history
| Date | Event | Price |
|---|---|---|
| 7/17/2025 | Sold | -- |
Source: | ||
| 6/20/2025 | Pending sale | $415,000$149/sqft |
Source: | ||
| 6/5/2025 | Contingent | $415,000$149/sqft |
Source: | ||
| 5/20/2025 | Listed for sale | $415,000$149/sqft |
Source: | ||
Public tax history
| Year | Property taxes | Tax assessment |
|---|---|---|
| 2024 | $2,710 -43.3% | $318,000 +3.9% |
| 2023 | $4,780 | $306,000 +6.6% |
| 2022 | -- | $287,000 +4% |
Find assessor info on the county website
Neighborhood: 58701
Nearby schools
GreatSchools rating
- 7/10Edison Elementary SchoolGrades: PK-5Distance: 1.2 mi
- 5/10Jim Hill Middle SchoolGrades: 6-8Distance: 1.9 mi
- 6/10Magic City Campus High SchoolGrades: 11-12Distance: 1.9 mi
Schools provided by the listing agent
- District: Minot #1
Source: Minot MLS. This data may not be complete. We recommend contacting the local school district to confirm school assignments for this home.

