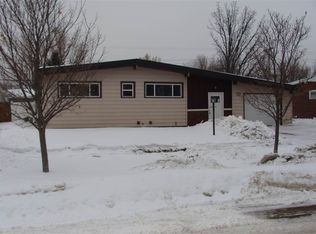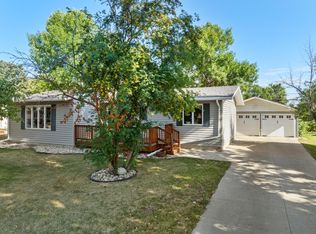Sold on 11/15/23
Price Unknown
625 24th Ave NW, Minot, ND 58703
4beds
2baths
2,168sqft
Single Family Residence
Built in 1964
8,145.72 Square Feet Lot
$282,900 Zestimate®
$--/sqft
$1,930 Estimated rent
Home value
$282,900
$269,000 - $297,000
$1,930/mo
Zestimate® history
Loading...
Owner options
Explore your selling options
What's special
Welcome home! This newly remodeled and move in ready home is nestled in a quiet, family friendly neighborhood near Lewis and Clark Elementary School. You are sure to enjoy the big beautiful fenced in backyard lined with oak trees providing privacy and a brand new deck! The large open concept, kitchen/dining and Living room area is great for entertaining. Each of the bedrooms are large and hold ample closet space! Both bathrooms have large walk-in tile showers and the main bathroom additionally has a separate tub/shower. Moving down to the lower level, you will find a spacious family room, 2 additional egress bedrooms, and a large 3/4 bathroom. Schedule a showing with you favorite agent today! ** One of the Sellers is a licensed real estate agent.
Zillow last checked: 8 hours ago
Listing updated: November 15, 2023 at 08:39am
Listed by:
Jacob Collins,
SIGNAL REALTY,
Regan Slind 701-721-5054,
SIGNAL REALTY
Source: Minot MLS,MLS#: 231724
Facts & features
Interior
Bedrooms & bathrooms
- Bedrooms: 4
- Bathrooms: 2
- Main level bathrooms: 1
- Main level bedrooms: 2
Primary bedroom
- Description: Large Walk-in Closet
- Level: Main
Bedroom 1
- Level: Main
Bedroom 2
- Level: Basement
Bedroom 3
- Level: Basement
Dining room
- Description: Off Kitchen
- Level: Main
Family room
- Level: Basement
Kitchen
- Level: Main
Living room
- Description: Large Windows
- Level: Main
Heating
- Forced Air, Natural Gas
Cooling
- Central Air
Appliances
- Included: Microwave, Dishwasher, Disposal, Refrigerator, Range/Oven, Washer, Dryer
- Laundry: In Basement
Features
- Flooring: Carpet, Other
- Basement: Finished,Full
- Has fireplace: No
Interior area
- Total structure area: 2,168
- Total interior livable area: 2,168 sqft
- Finished area above ground: 1,084
Property
Parking
- Total spaces: 1
- Parking features: Attached, Garage: Lights, Opener, Driveway: Concrete
- Attached garage spaces: 1
- Has uncovered spaces: Yes
Features
- Levels: One
- Stories: 1
- Patio & porch: Deck
- Fencing: Fenced
Lot
- Size: 8,145 sqft
- Dimensions: 68 x 120
Details
- Parcel number: MI112520100060
- Zoning: R1
Construction
Type & style
- Home type: SingleFamily
- Property subtype: Single Family Residence
Materials
- Foundation: Concrete Perimeter
- Roof: Asphalt
Condition
- New construction: No
- Year built: 1964
Utilities & green energy
- Water: City
Community & neighborhood
Location
- Region: Minot
Price history
| Date | Event | Price |
|---|---|---|
| 11/15/2023 | Sold | -- |
Source: | ||
| 10/24/2023 | Pending sale | $269,000$124/sqft |
Source: | ||
| 10/16/2023 | Contingent | $269,000$124/sqft |
Source: | ||
| 10/9/2023 | Listed for sale | $269,000$124/sqft |
Source: | ||
| 6/20/2013 | Sold | -- |
Source: Agent Provided | ||
Public tax history
| Year | Property taxes | Tax assessment |
|---|---|---|
| 2024 | $2,768 +14% | $222,000 +6.7% |
| 2023 | $2,429 | $208,000 +5.1% |
| 2022 | -- | $198,000 +5.9% |
Find assessor info on the county website
Neighborhood: 58703
Nearby schools
GreatSchools rating
- 5/10Lewis And Clark Elementary SchoolGrades: PK-5Distance: 0.2 mi
- 5/10Erik Ramstad Middle SchoolGrades: 6-8Distance: 0.9 mi
- NASouris River Campus Alternative High SchoolGrades: 9-12Distance: 1.3 mi
Schools provided by the listing agent
- District: Lewis & Clark
Source: Minot MLS. This data may not be complete. We recommend contacting the local school district to confirm school assignments for this home.

