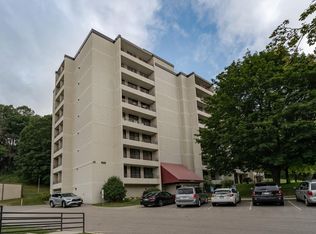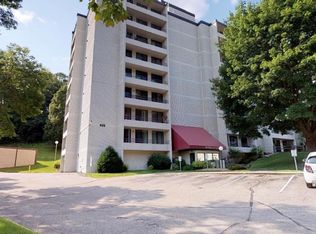Closed
$164,900
625 19th St NW APT 400, Rochester, MN 55901
2beds
1,174sqft
High Rise
Built in 1983
-- sqft lot
$169,100 Zestimate®
$140/sqft
$1,499 Estimated rent
Home value
$169,100
$157,000 - $181,000
$1,499/mo
Zestimate® history
Loading...
Owner options
Explore your selling options
What's special
Updated well maintained 2 bedroom, 2 bath Valhalla Condo. This corner unit is very quiet (only 1 common wall) and features an open floor plan giving maximum flexibility for furniture placement. Updates include a new furnace and air conditioner, custom cabinets with dove tail soft close drawers, tiled backsplash, quartz counter tops, stainless steel appliances and tiled floors in kitchen and baths. This unit features 2 balcony's with poly coated flooring. The primary bedroom has a private balcony. The second bedroom and living room have access to the larger balcony. Amenities of the Valhalla twelve Association include an exercise room, sauna and both an indoor and outdoor pool. Garages are available for rent through the association.
Zillow last checked: 8 hours ago
Listing updated: October 07, 2025 at 11:04pm
Listed by:
Robin Gwaltney 507-259-4926,
Re/Max Results
Bought with:
Karlene Tutewohl
Re/Max Results
Source: NorthstarMLS as distributed by MLS GRID,MLS#: 6570876
Facts & features
Interior
Bedrooms & bathrooms
- Bedrooms: 2
- Bathrooms: 2
- Full bathrooms: 2
Bedroom 1
- Level: Main
- Area: 169 Square Feet
- Dimensions: 13x13
Bedroom 2
- Level: Main
- Area: 117 Square Feet
- Dimensions: 13x9
Bathroom
- Level: Main
- Area: 40 Square Feet
- Dimensions: 8x5
Bathroom
- Level: Main
- Area: 48 Square Feet
- Dimensions: 8x6
Dining room
- Level: Main
- Area: 90 Square Feet
- Dimensions: 10x9
Kitchen
- Level: Main
- Area: 60 Square Feet
- Dimensions: 10x6
Laundry
- Level: Main
- Area: 50 Square Feet
- Dimensions: 10x5
Living room
- Level: Main
- Area: 462 Square Feet
- Dimensions: 21x22
Heating
- Forced Air
Cooling
- Central Air
Appliances
- Included: Dishwasher, Disposal, Dryer, Electric Water Heater, Microwave, Range, Refrigerator, Washer, Water Softener Owned
Features
- Basement: None
- Has fireplace: No
Interior area
- Total structure area: 1,174
- Total interior livable area: 1,174 sqft
- Finished area above ground: 1,174
- Finished area below ground: 0
Property
Parking
- Parking features: Detached, Guest, More Parking Offsite for Fee, More Parking Onsite for Fee, Underground
Accessibility
- Accessibility features: None
Features
- Levels: One
- Stories: 1
- Patio & porch: Other
Lot
- Size: 1,306 sqft
Details
- Foundation area: 1174
- Parcel number: 742621023631
- Zoning description: Residential-Multi-Family
Construction
Type & style
- Home type: Condo
- Property subtype: High Rise
- Attached to another structure: Yes
Materials
- Brick/Stone, Stucco, Concrete
- Roof: Concrete
Condition
- Age of Property: 42
- New construction: No
- Year built: 1983
Utilities & green energy
- Electric: Circuit Breakers
- Gas: Electric
- Sewer: City Sewer/Connected
- Water: City Water/Connected
Community & neighborhood
Location
- Region: Rochester
- Subdivision: Valhalla Twelve Association
HOA & financial
HOA
- Has HOA: Yes
- HOA fee: $435 monthly
- Services included: Maintenance Structure, Cable TV, Lawn Care, Maintenance Grounds, Professional Mgmt, Trash, Security, Shared Amenities, Snow Removal, Water
- Association name: Valhalla Twelve Association
- Association phone: 507-288-8347
Price history
| Date | Event | Price |
|---|---|---|
| 10/7/2024 | Sold | $164,900$140/sqft |
Source: | ||
| 8/22/2024 | Pending sale | $164,900$140/sqft |
Source: | ||
| 7/17/2024 | Listed for sale | $164,900+85.3%$140/sqft |
Source: | ||
| 10/14/2014 | Sold | $89,000+32.8%$76/sqft |
Source: Public Record Report a problem | ||
| 10/12/2011 | Sold | $67,000-10.5%$57/sqft |
Source: | ||
Public tax history
| Year | Property taxes | Tax assessment |
|---|---|---|
| 2025 | $1,578 +15.2% | $113,600 +6.6% |
| 2024 | $1,370 | $106,600 +1.4% |
| 2023 | -- | $105,100 +5.1% |
Find assessor info on the county website
Neighborhood: 55901
Nearby schools
GreatSchools rating
- 5/10Hoover Elementary SchoolGrades: 3-5Distance: 0.3 mi
- 4/10Kellogg Middle SchoolGrades: 6-8Distance: 0.9 mi
- 8/10Century Senior High SchoolGrades: 8-12Distance: 2.4 mi
Schools provided by the listing agent
- Elementary: Churchill-Hoover
- Middle: Kellogg
- High: Century
Source: NorthstarMLS as distributed by MLS GRID. This data may not be complete. We recommend contacting the local school district to confirm school assignments for this home.
Get a cash offer in 3 minutes
Find out how much your home could sell for in as little as 3 minutes with a no-obligation cash offer.
Estimated market value$169,100
Get a cash offer in 3 minutes
Find out how much your home could sell for in as little as 3 minutes with a no-obligation cash offer.
Estimated market value
$169,100

