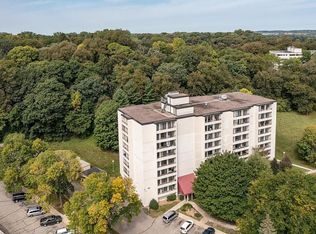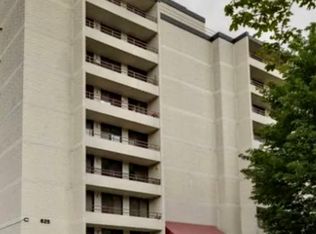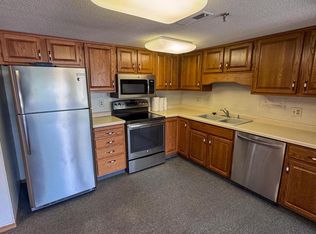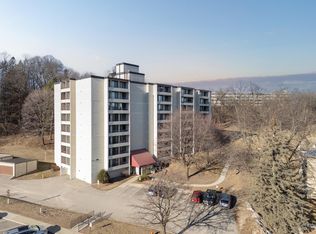Closed
$153,900
625 19th St NW APT 304, Rochester, MN 55901
2beds
1,209sqft
High Rise
Built in 1983
-- sqft lot
$159,600 Zestimate®
$127/sqft
$1,738 Estimated rent
Home value
$159,600
$145,000 - $176,000
$1,738/mo
Zestimate® history
Loading...
Owner options
Explore your selling options
What's special
Private 2-Bedroom, 2-Bathroom condo is just a short commute to downtown Rochester where you can find the Mayo Clinic as well as plenty of restaurants and shopping. Open floor plan with updated kitchen and baths, with refurbished cabinets and flooring. In unit laundry. Private balcony accessible from both bedrooms and living area. Thick, concrete walls give each unit it’s own privacy and Valhalla does all outdoor maintenance. Amenities of the Valhalla Twelve Association include both an indoor and outdoor pool, an exercise room and sauna. Garages are available for rent.
Zillow last checked: 8 hours ago
Listing updated: August 14, 2025 at 10:38pm
Listed by:
Karl Rogers 507-884-6678,
Dwell Realty Group LLC,
Christina Jacobs 507-358-6998
Bought with:
Jonah Gehrt
Real Broker, LLC.
Source: NorthstarMLS as distributed by MLS GRID,MLS#: 6536179
Facts & features
Interior
Bedrooms & bathrooms
- Bedrooms: 2
- Bathrooms: 2
- Full bathrooms: 2
Bedroom 1
- Level: Main
- Area: 168 Square Feet
- Dimensions: 14x12
Bedroom 2
- Level: Main
- Area: 144 Square Feet
- Dimensions: 12x12
Bathroom
- Level: Main
- Area: 35 Square Feet
- Dimensions: 5x7
Bathroom
- Level: Main
- Area: 40 Square Feet
- Dimensions: 8x5
Dining room
- Level: Main
- Area: 80 Square Feet
- Dimensions: 10x8
Kitchen
- Level: Main
- Area: 90 Square Feet
- Dimensions: 10x9
Laundry
- Level: Main
- Area: 45 Square Feet
- Dimensions: 9x5
Living room
- Level: Main
- Area: 299 Square Feet
- Dimensions: 23x13
Heating
- Hot Water
Cooling
- Central Air
Appliances
- Included: Cooktop, Dishwasher, Dryer, Refrigerator, Washer, Water Softener Owned
Features
- Basement: None
- Has fireplace: No
Interior area
- Total structure area: 1,209
- Total interior livable area: 1,209 sqft
- Finished area above ground: 1,209
- Finished area below ground: 0
Property
Parking
- Total spaces: 1
- Parking features: Tuckunder Garage
- Attached garage spaces: 1
Accessibility
- Accessibility features: None
Features
- Levels: One
- Stories: 1
- Patio & porch: Deck
Lot
- Size: 1,306 sqft
Details
- Foundation area: 1209
- Parcel number: 742621023627
- Zoning description: Residential-Multi-Family
Construction
Type & style
- Home type: Condo
- Property subtype: High Rise
- Attached to another structure: Yes
Materials
- Brick/Stone, Stucco, Concrete
- Roof: Asphalt
Condition
- Age of Property: 42
- New construction: No
- Year built: 1983
Utilities & green energy
- Gas: Natural Gas
- Sewer: City Sewer/Connected
- Water: City Water/Connected
Community & neighborhood
Location
- Region: Rochester
- Subdivision: Valhalla Twelve Association
HOA & financial
HOA
- Has HOA: Yes
- HOA fee: $435 monthly
- Amenities included: Common Garden, Sauna
- Services included: Maintenance Structure, Cable TV, Lawn Care, Maintenance Grounds, Professional Mgmt, Trash, Security, Shared Amenities, Snow Removal, Water
- Association name: Valhalla Twelve Association
- Association phone: 507-288-8347
Price history
| Date | Event | Price |
|---|---|---|
| 8/3/2024 | Sold | $153,900-2.3%$127/sqft |
Source: | ||
| 7/14/2024 | Pending sale | $157,500$130/sqft |
Source: | ||
| 7/6/2024 | Listed for sale | $157,500$130/sqft |
Source: | ||
| 5/19/2024 | Pending sale | $157,500$130/sqft |
Source: | ||
| 5/16/2024 | Listed for sale | $157,500+20.7%$130/sqft |
Source: | ||
Public tax history
| Year | Property taxes | Tax assessment |
|---|---|---|
| 2024 | $1,406 | $109,600 +1.5% |
| 2023 | -- | $108,000 +4.8% |
| 2022 | $1,230 +4.9% | $103,100 +20.4% |
Find assessor info on the county website
Neighborhood: 55901
Nearby schools
GreatSchools rating
- 5/10Hoover Elementary SchoolGrades: 3-5Distance: 0.2 mi
- 4/10Kellogg Middle SchoolGrades: 6-8Distance: 0.9 mi
- 8/10Century Senior High SchoolGrades: 8-12Distance: 2.4 mi
Schools provided by the listing agent
- Elementary: Churchill-Hoover
- Middle: Kellogg
- High: Century
Source: NorthstarMLS as distributed by MLS GRID. This data may not be complete. We recommend contacting the local school district to confirm school assignments for this home.
Get a cash offer in 3 minutes
Find out how much your home could sell for in as little as 3 minutes with a no-obligation cash offer.
Estimated market value
$159,600
Get a cash offer in 3 minutes
Find out how much your home could sell for in as little as 3 minutes with a no-obligation cash offer.
Estimated market value
$159,600



